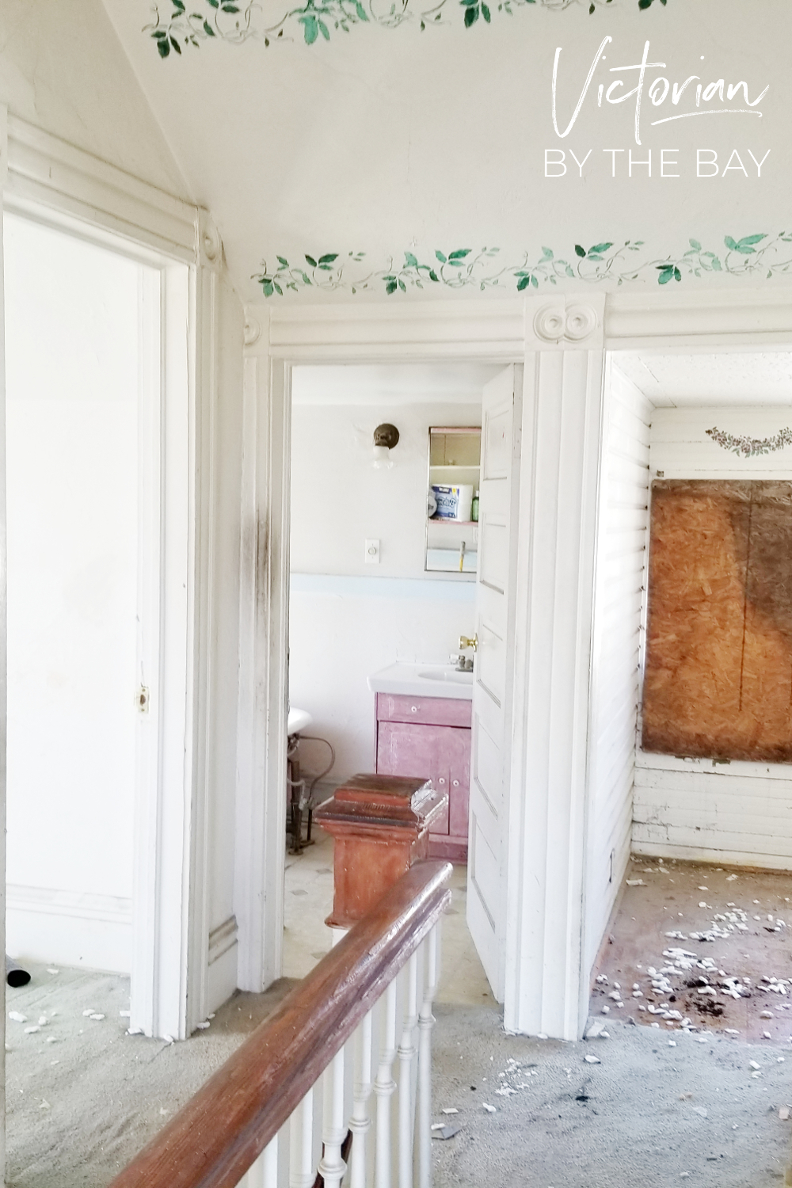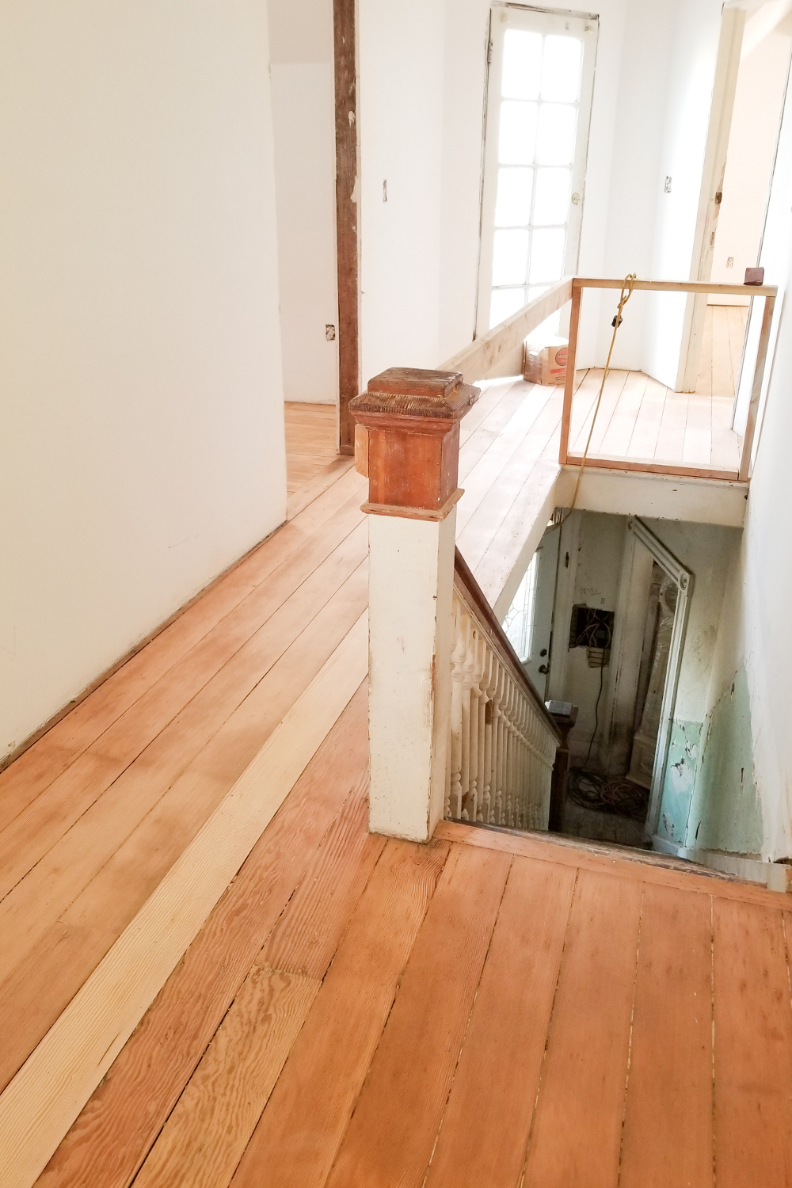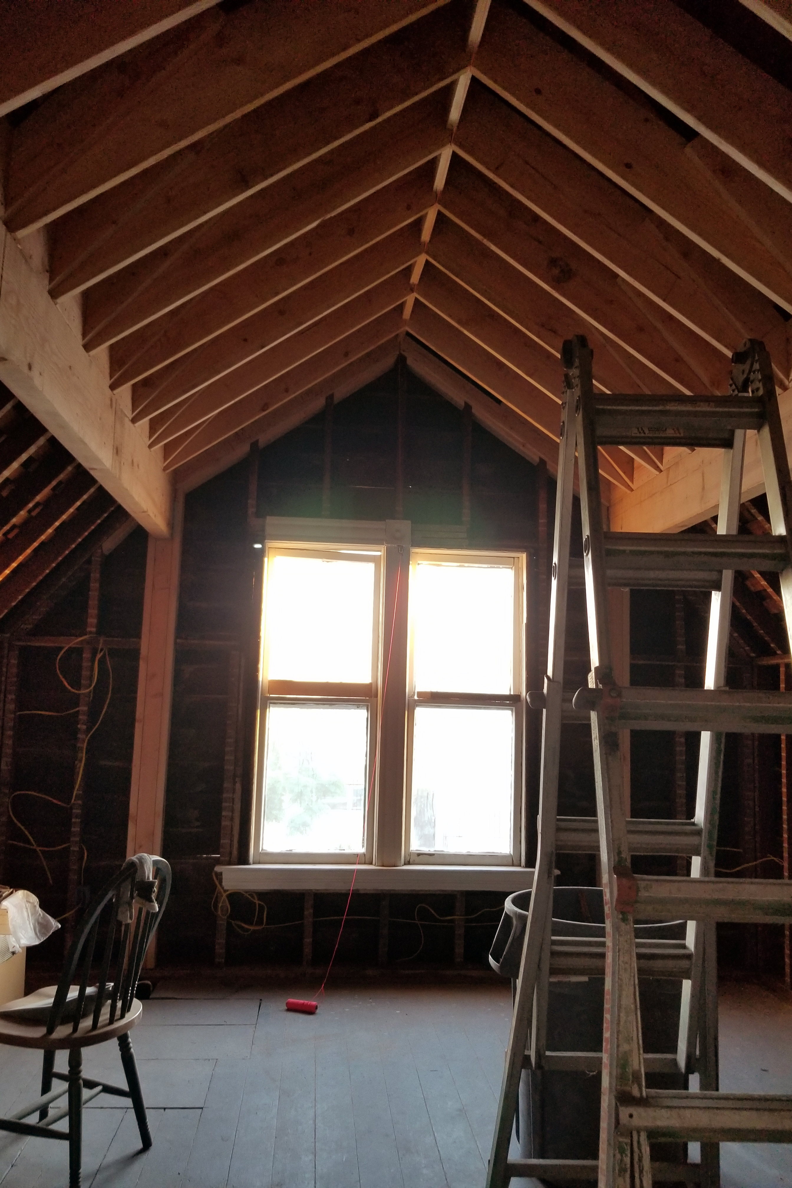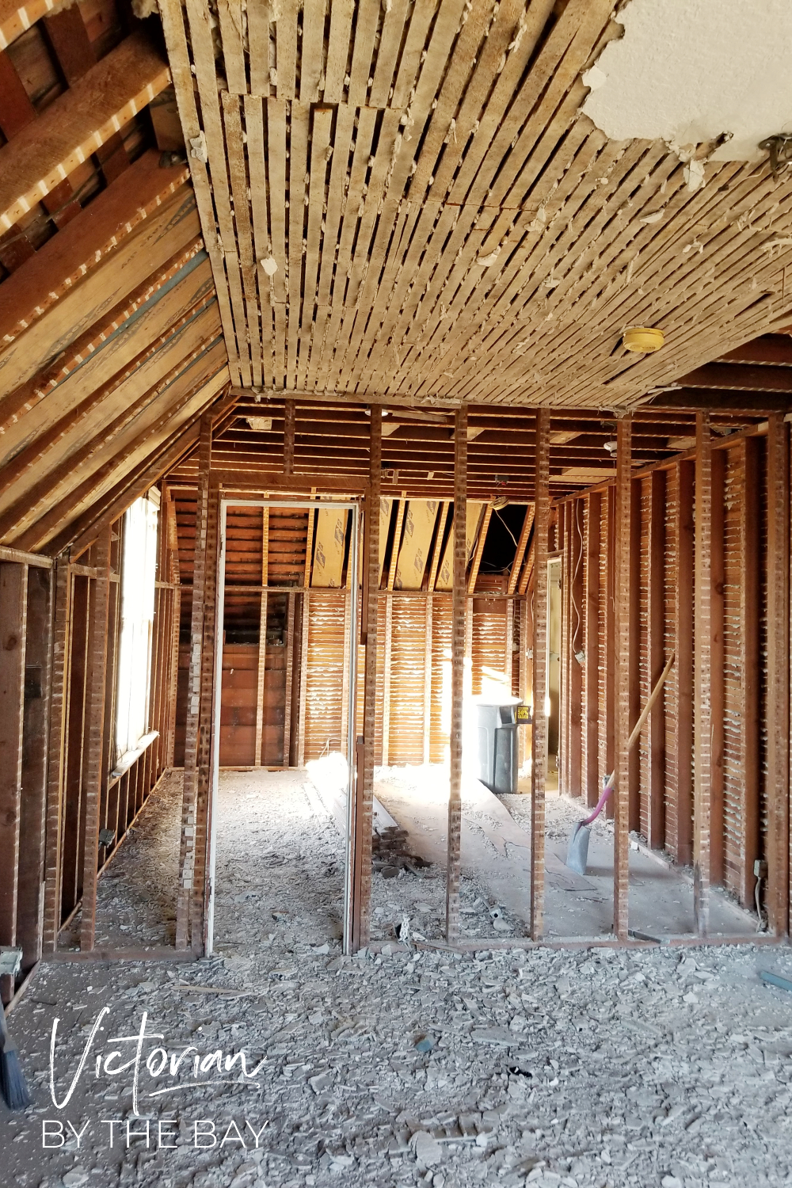There is always so much going on with The Queen week to week. I don’t tend to post about most of it.
I hope that this post will help those of you restoring or renovating an old house.
Once you open up these 125 year old walls
You will often open up a “Pandora’s Box” of complications.
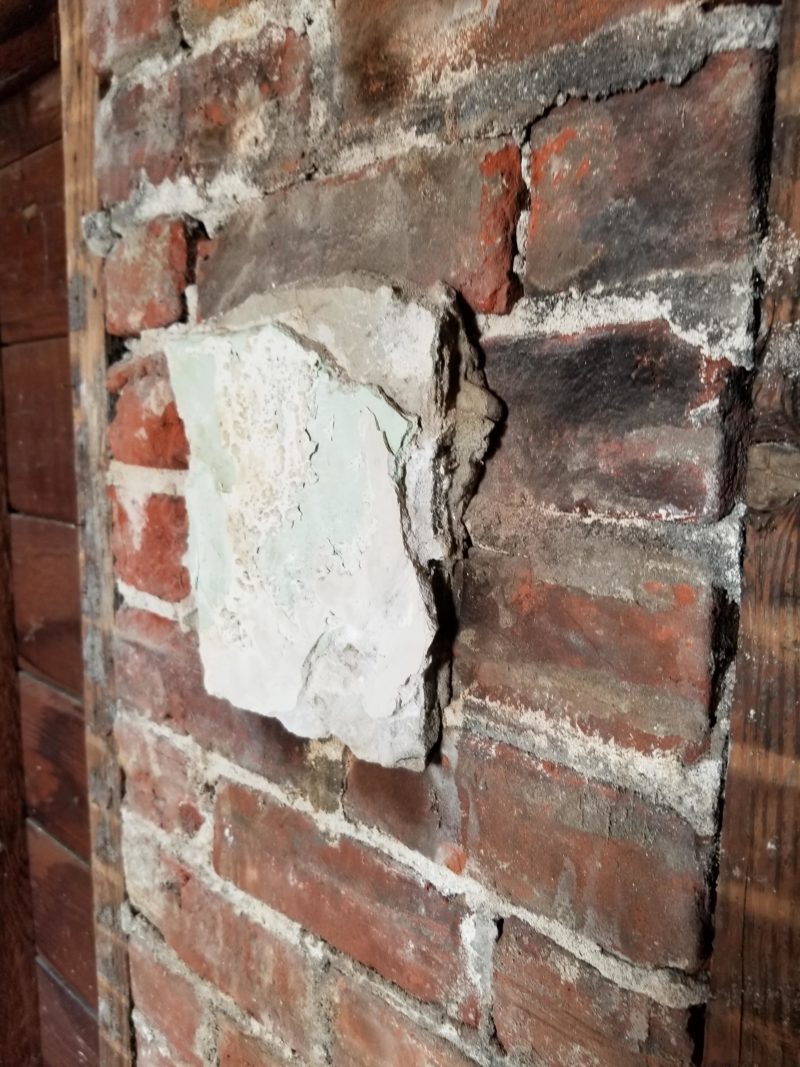
My Queen is NO Exception
I know that most of you want to see all the pretty pictures
Sure wish I had more of that to share with you
I would be a real Instagram Star!
Basking in all my Instagram glory
with countless photos of my new dream kitchen
NOPE!
One day , I can dream
But for now…
This is my reality:
10 loads of laundry filled with mud and dirt from the construction site
endless piles of dog bedding, towels, and mess from 16
oh wait 18 muddy little paws, now that I have a cat too!

Did I ever tell you HOW MUCH I HATE LAUNDROMATS?
So, my friends, I offer you:
REAL, RAW, RAGGED photos of the Queen as she submits to this restoration.
And in some cases renovation, as some things just need to be changed.
She has been a real sport for letting me get inside her most private areas
Back when they were building The Widows Walk, they were pretty much throwing these homes up as quickly as they could.
Materials were EXPENSIVE and labor was CHEAP!
We know that the home was built for the prominent Crocker family
but my guess is that it was built for one of the Crocker sons to stay in
Or more realistically, for the workers and their families to reside in during the growth of the Port of Los Angeles.
The architecture of the home is definitely special.
She’s a real beauty, and someone cared enough to make her stand out from the rest of the homes.
But…some of the construction techniques have left us sort of scratching our heads.
This is in one of the bedrooms.
The wall had the original plaster, but also sported a gaping hole caused by a leak from the chimney on the roof
and it had quite a bow in the wall
At some point, someone covered up the chimney flue that was used to heat the room and put more wood lathe over it
Problem was that it wasn’t flush, but that didn’t stop them
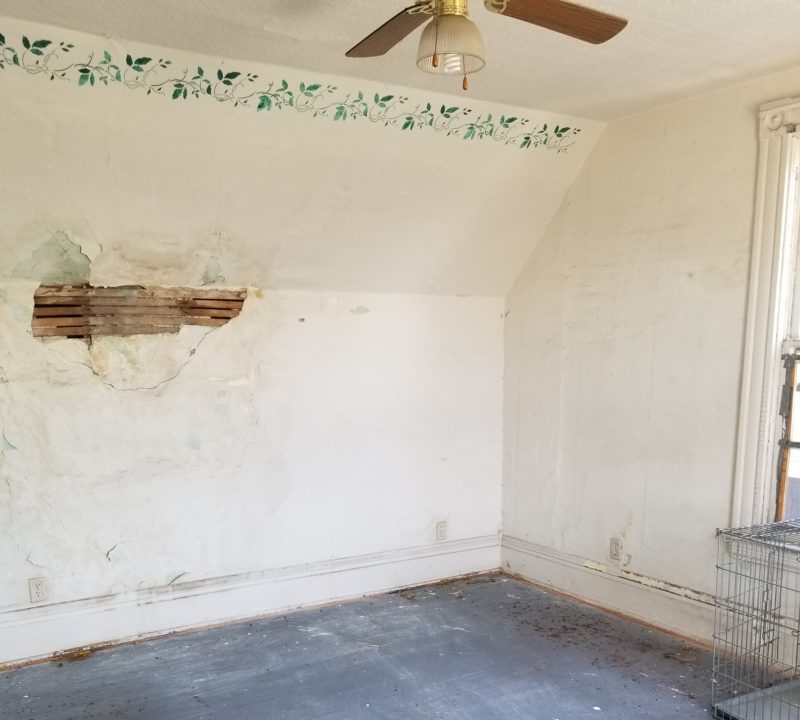
Apparently it was a lot easier to bend the wood lathe and skim extra plaster over that?
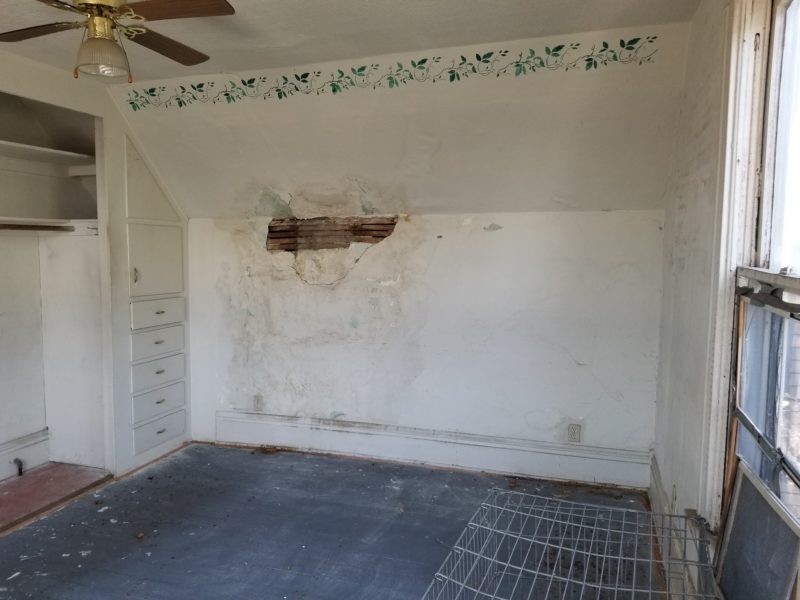
Aside from that, I thought the wall looked okay…leaky…but okay
Until we opened her up
It’s hard to see in these photos, but the wall and the pitch of the gable were so off in measurements, that it was amazing they were even able to get plaster on the wall.
See the old lumber and how far the new lumber sits. That is to even it up and make it level
It is so far off on the gabled ceiling line too
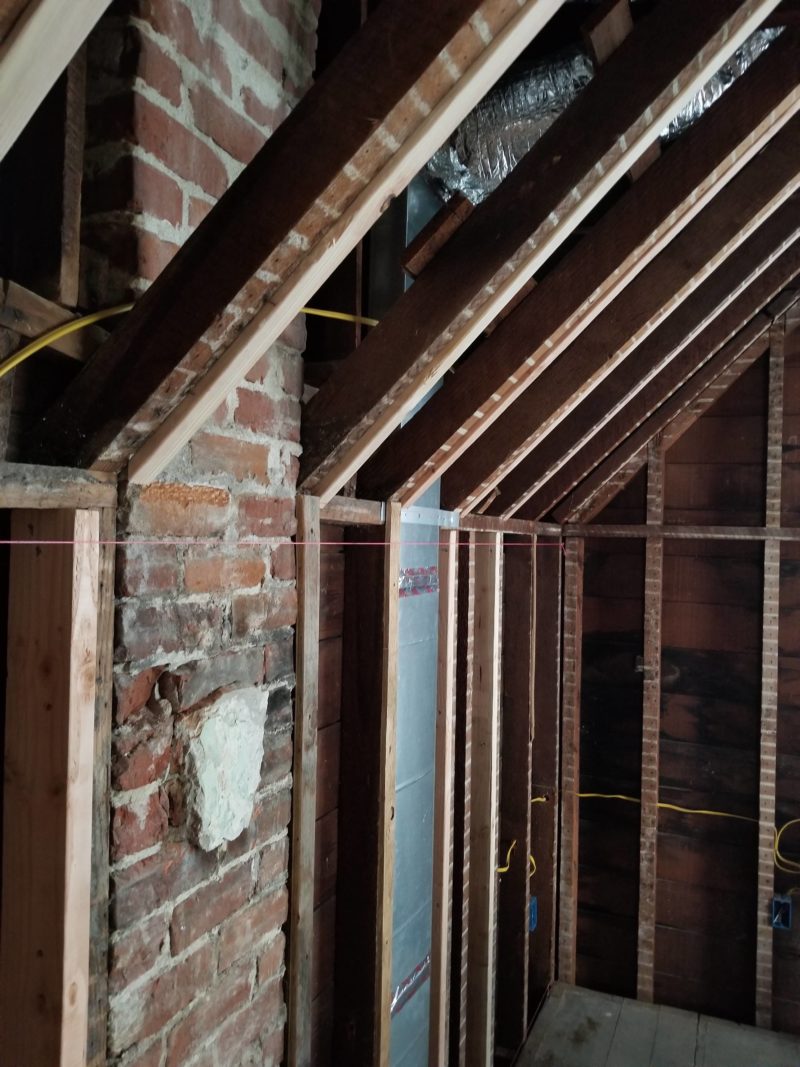
Here is another shot looking the other direction
Amazing how off it was.
It would be impossible to get Drywall to lay flat over this mess.
See the old lumber setting back from the new?
That pretty pink string shows a nice straight line.
CRAZY!
Expect the Unexpected!
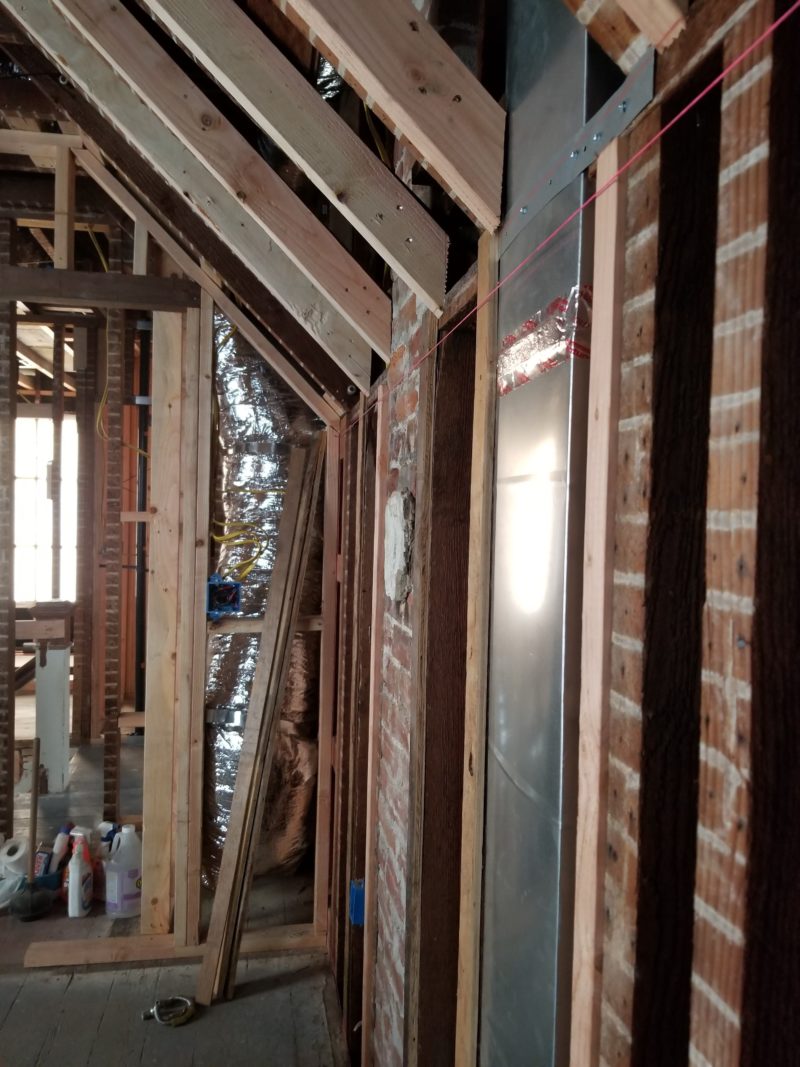
Now let’s move onto the hallway where they added a couple of rooms.
sometime during the turn of the Century.
Both of these rooms step down about 6 inches.
And the ceilings were just over 6 feet high.
And what about this angled, gabled ceiling again?
They even cut one of the beautiful wood rosettes surrounding the door because of this angled ceiling.
And what the heck is with the the half rosettes, and especially the 2 rosettes Frankenstein-ed together between the doors?
It is obvious they chose a moulding that was incredibly wide for such a modest house.
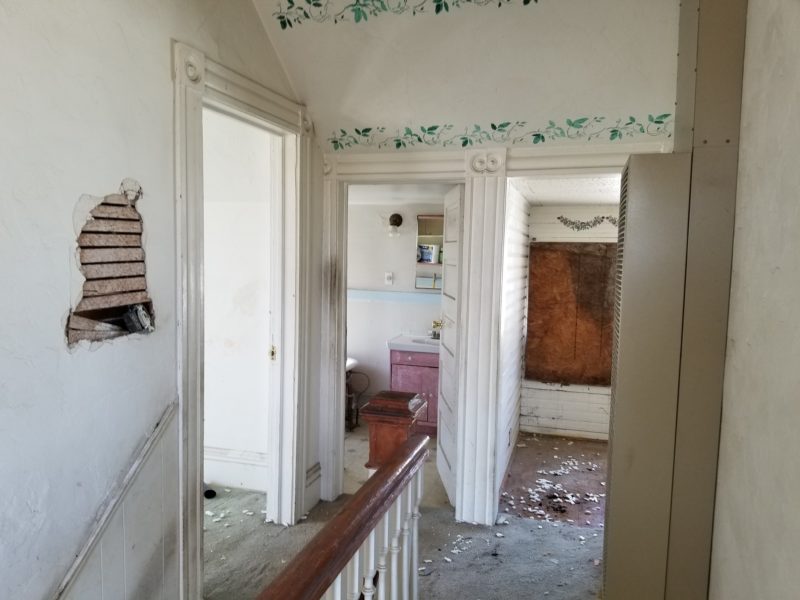
My guess is that when they added the 2 additional rooms they didn’t want to make a mess in the original interior
So they left this original, angled ceiling.
Then we opened her up
Sure enough when they added the additions, they just popped them onto the outside of the house, not affecting the inside structure.
We were able to raise the ceiling up to the normal height in the hall giving it a more grand appearance as you come up the stairs.
Here you can clearly see just how low the doorways and ceilings originally were.
That’s the “old header” still in place under the newly constructed, higher header.
To the right of the photo below you can see where the ceiling originally angled.
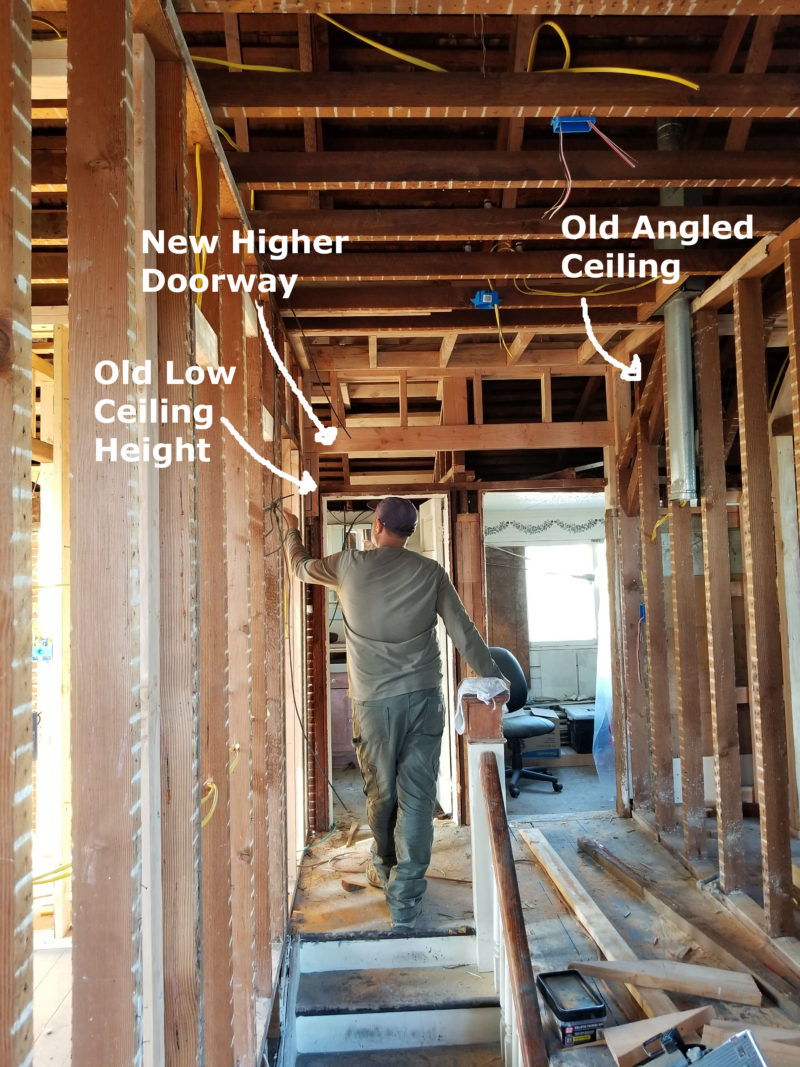
And in the photo below you can now see the new doorways properly framed in.
You can also get a peek at the newly vaulted ceiling in the bathroom which now goes up to 8 1/2 ft.
In opening on the left you can see how much higher everything is now
In door opening on the right, that white board is the original 6ft 3 inch ceiling.
Amazing!
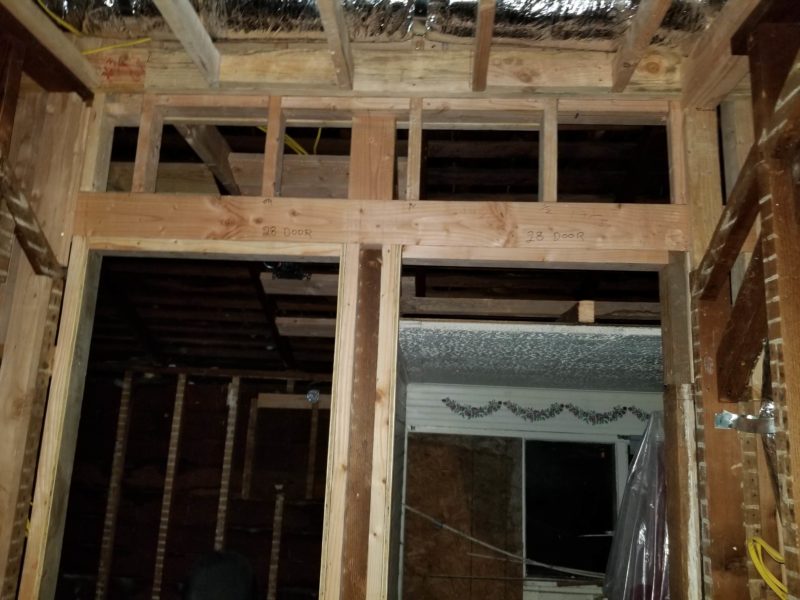
So, let’s step into the original upstairs bathroom
This is that low ceiling room that you had to step down into on the left.
I know the ceiling doesn’t look so low in this photo
but this was almost a deal breaker for me
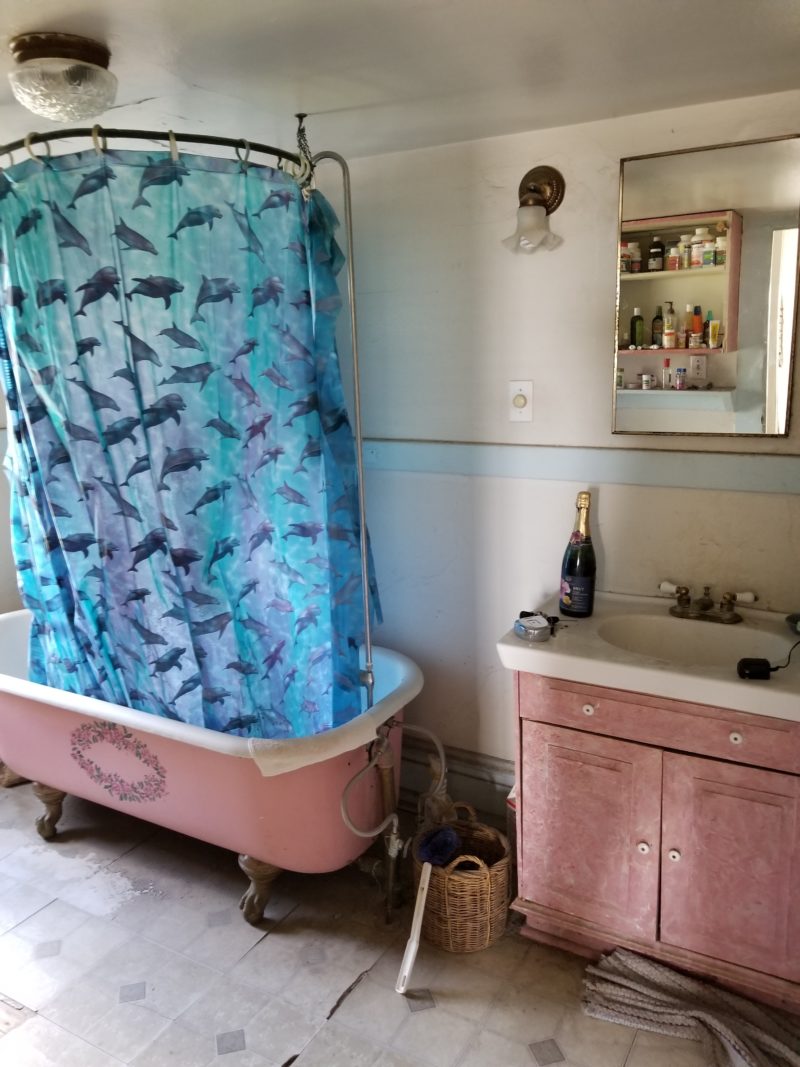
Its just over 6 feet high.
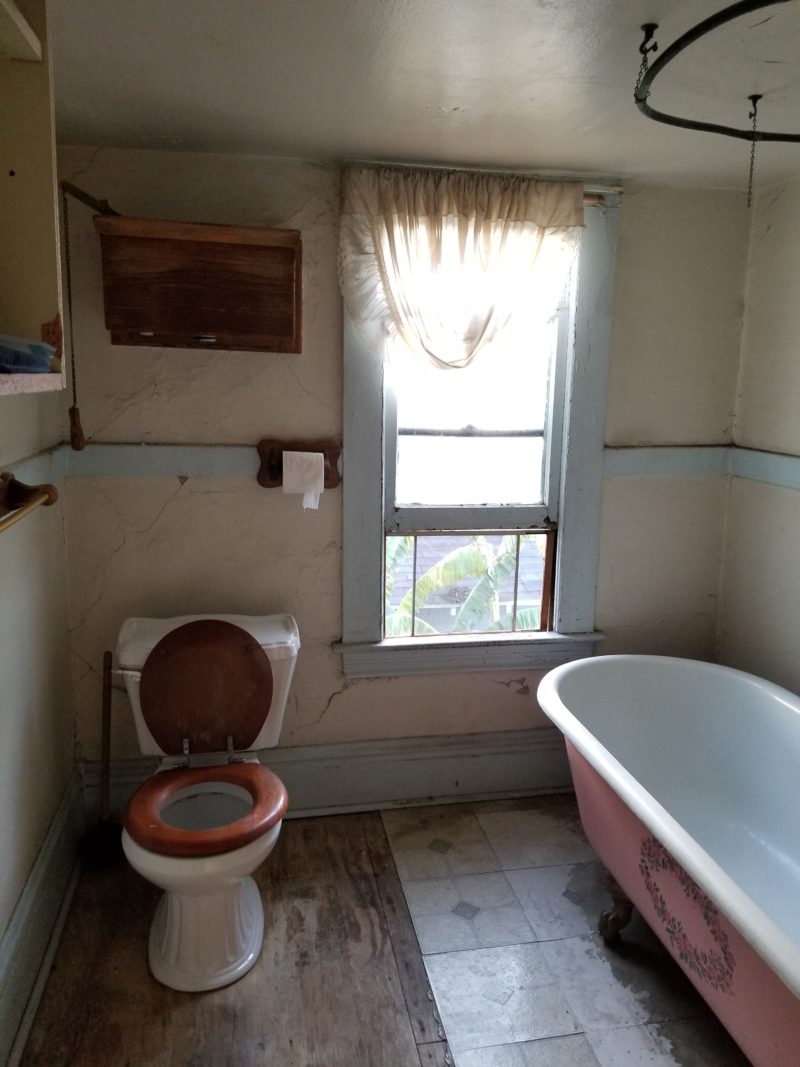
It is a nice roomy bathroom, larger than one might expect
So here is the bathroom after removing the original ceiling
Can you say WOW LOOK AT THAT AWESOME HEADSPACE!
The window is out for a complete restoration right now.
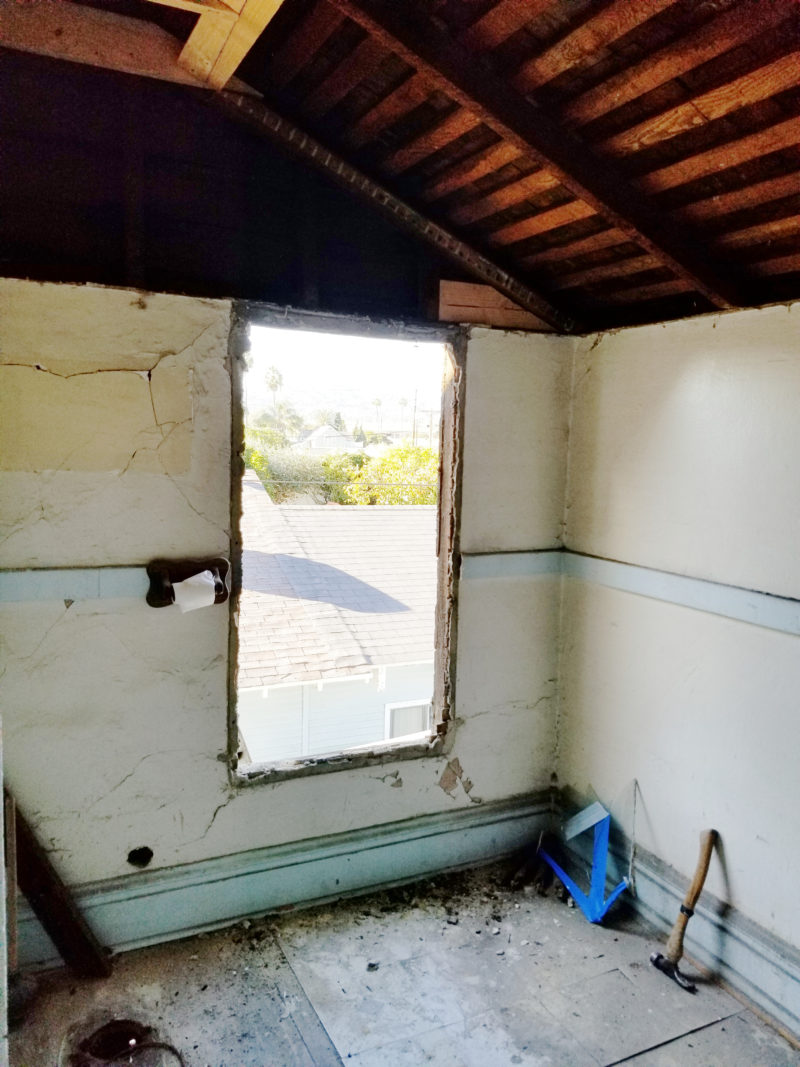
Here you can already see how much bigger the bathroom seems by removing the low ceiling.
But now we see that the floor is very unstable, uh oh!
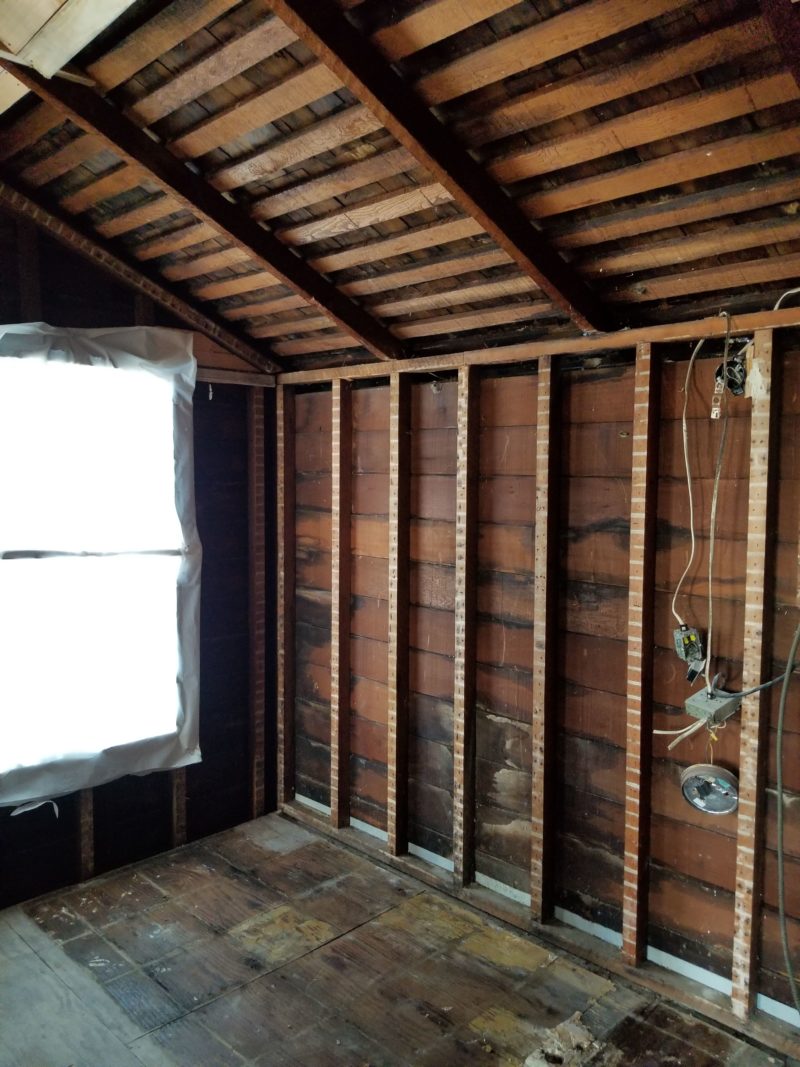
And now a bit more work
You can see a lot is involved to raise the ceiling.
You can also see in the photo below that another one of those angled roof lines was raised up in the room behind this bathroom.
The old ceiling used to sit just on top of the window.
We gained a lot of height.
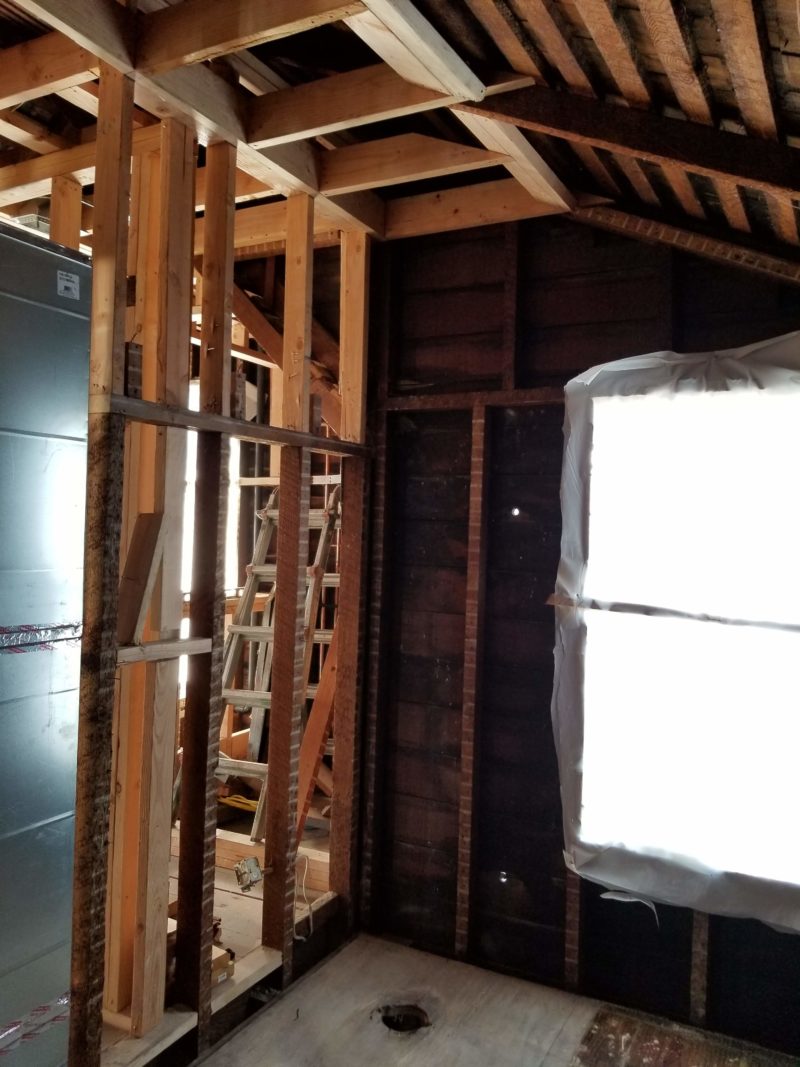
This is downstairs looking up into the bathroom
Can you imagine a 300 lb. cast iron tub sitting on only 2 x 4’s?
HOLY COW! Accident waiting to happen
And to make matters worse?
Some idiot cut the tiny ceiling joists to run plumbing
WOW! The TUB WAS SITTING ON THAT!
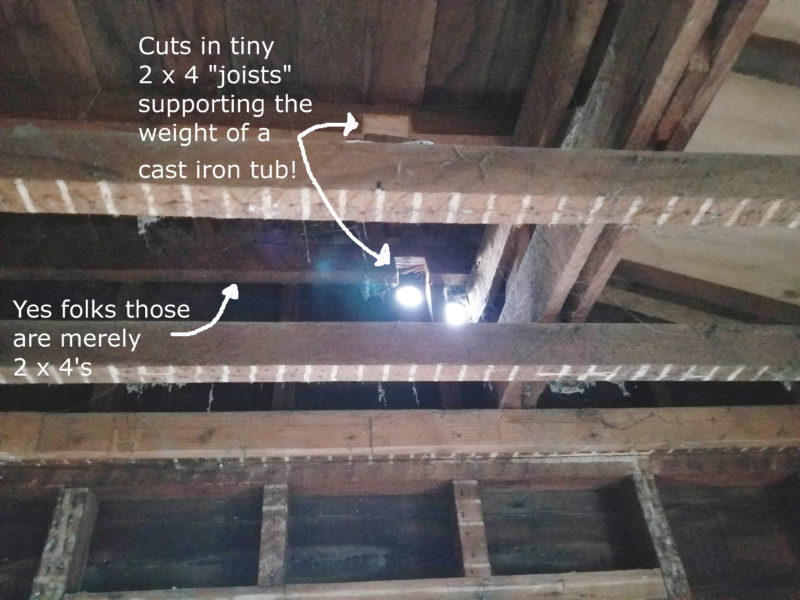
So this happened
And we decided to raise the floor up but leave space to add tile
Hello down there!
So strange to see downstairs
The floor has been beefed up to properly accommodate the antique tub.
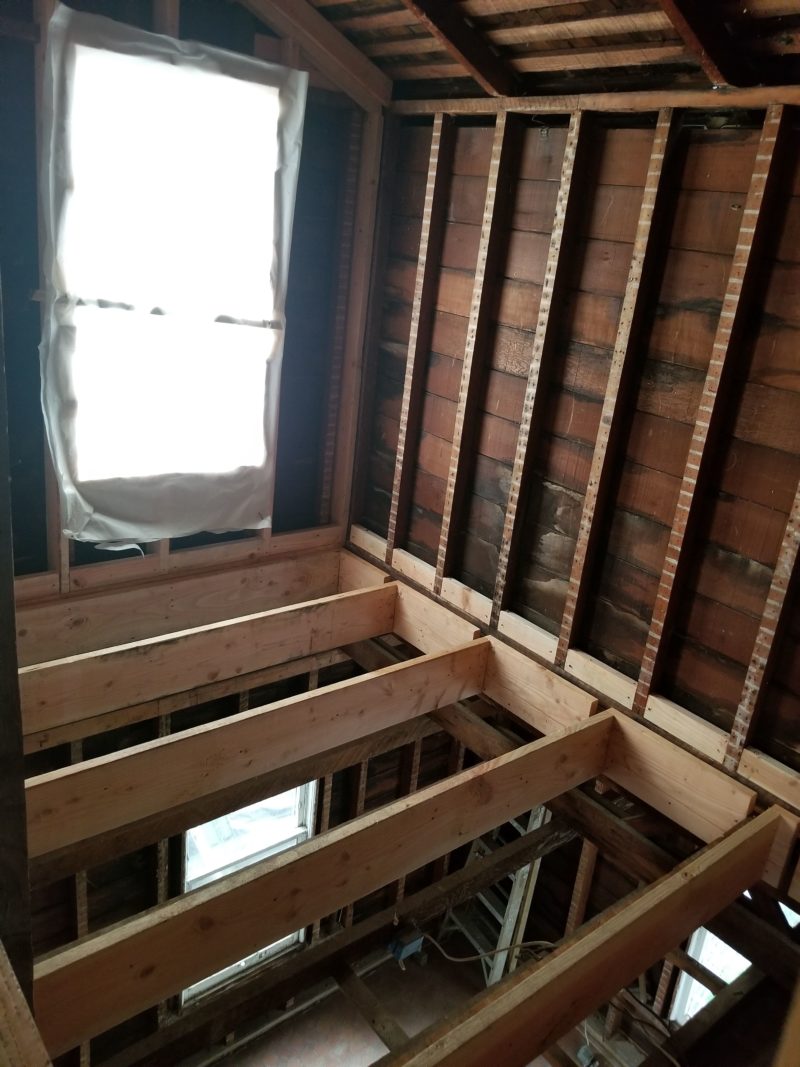
And here is the new subfloor
I no longer bounce when I walk on the floor
It feels safe now!
And the original wood floor that was under it will be used to repair other areas of the floor that need help.
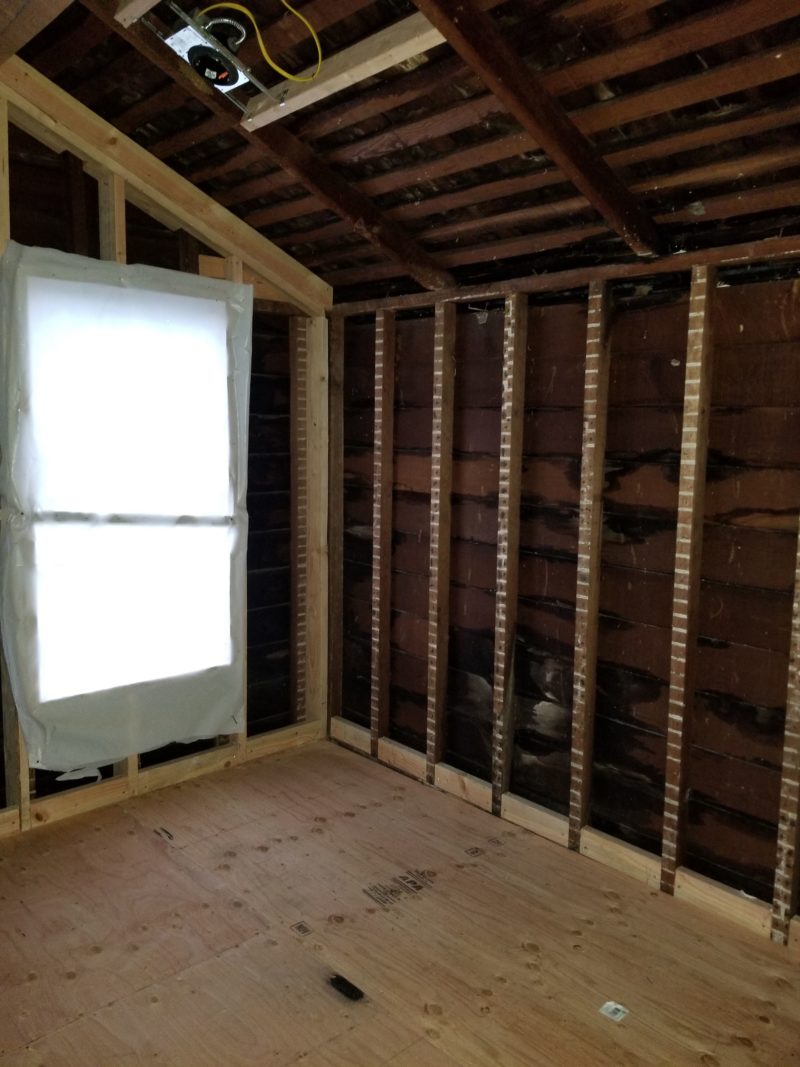
Oh, and we found this bottle in the walls of the bathroom
It is one of the earlier Gallo wine bottles
“TOKAY” wine
A variety that was very popular way back in the day
Here is an article about Prohibition and Tokay wine
Probably from the 30’s which makes sense because
they pulled permits to do some work on the house.

I can’t make out what someone wrote on the top of the cap
could be a date?
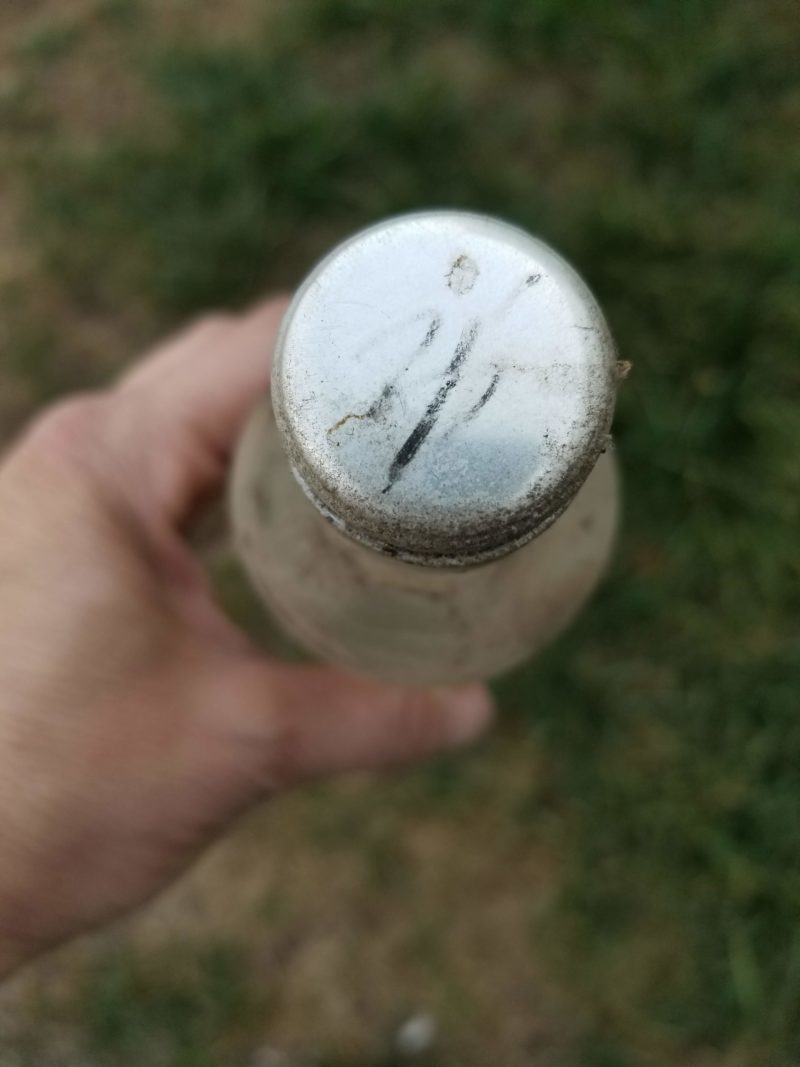
Well, I could go on for hours here
There is SO MUCH I don’t post about
And I am still getting used to posting a lot on Instagram
After all…
Who wants to see all of these UGLY photos?
I can’t compete with all the Instagram prettiness out there!
If you are wondering where the Queen’s windows are, worry not
Read how The Queen Windows Are Being Restored
Thank you again for hanging out!

