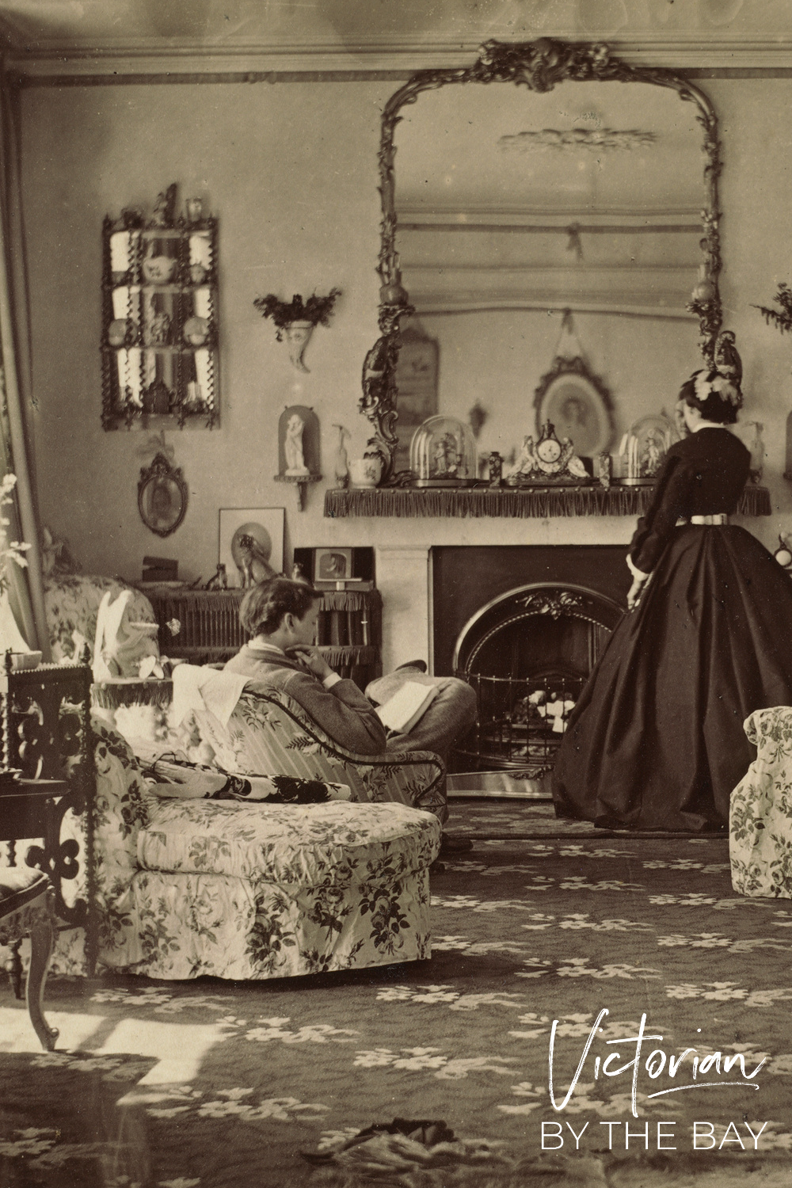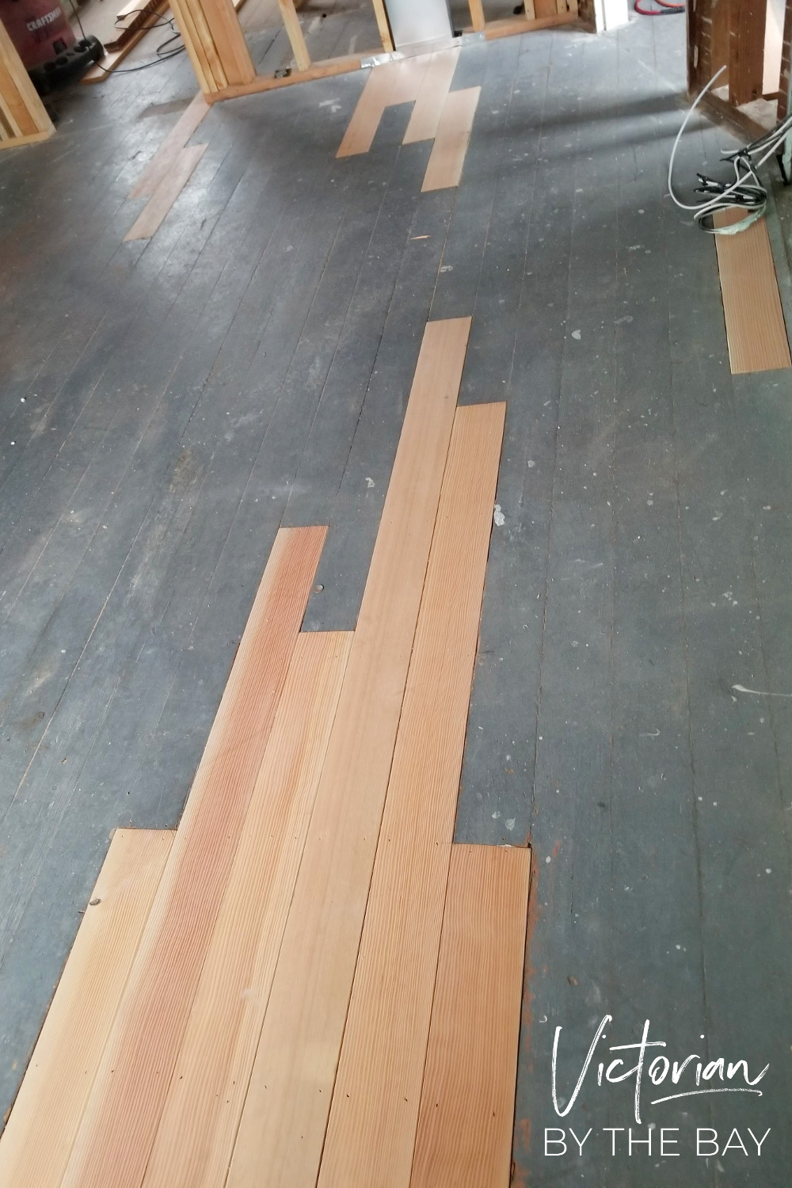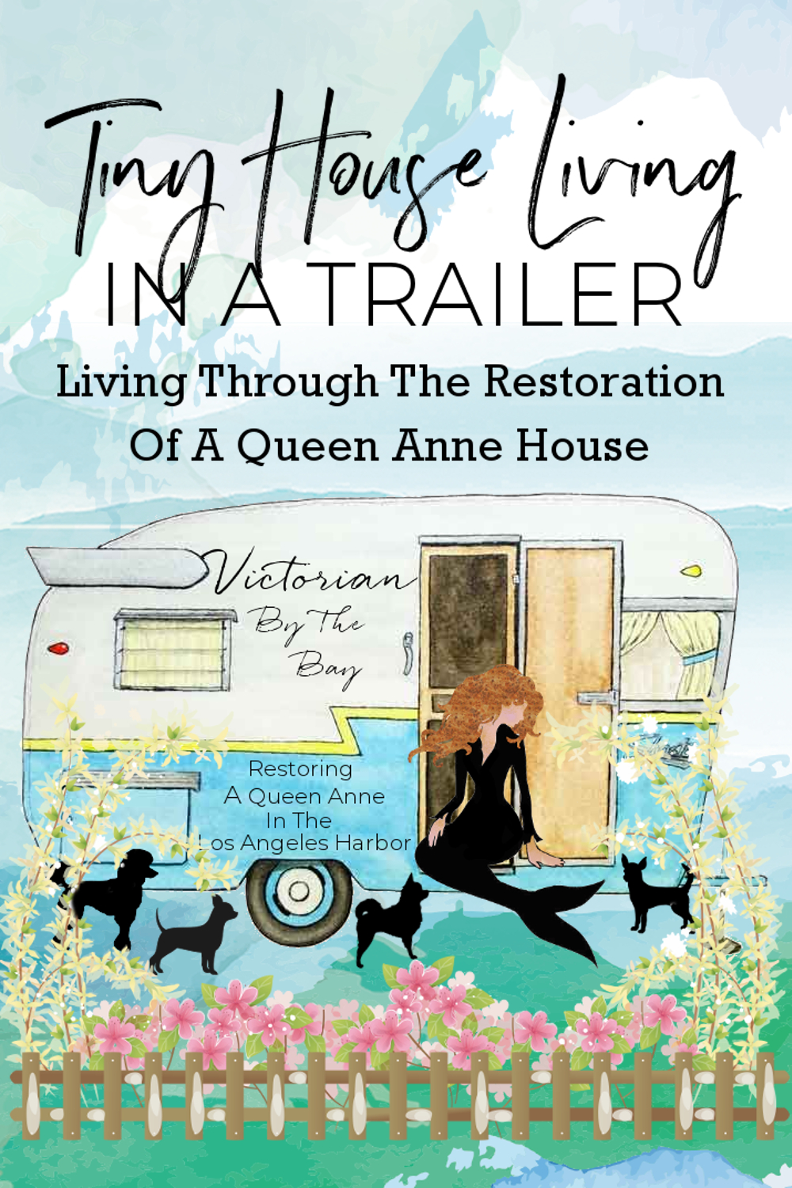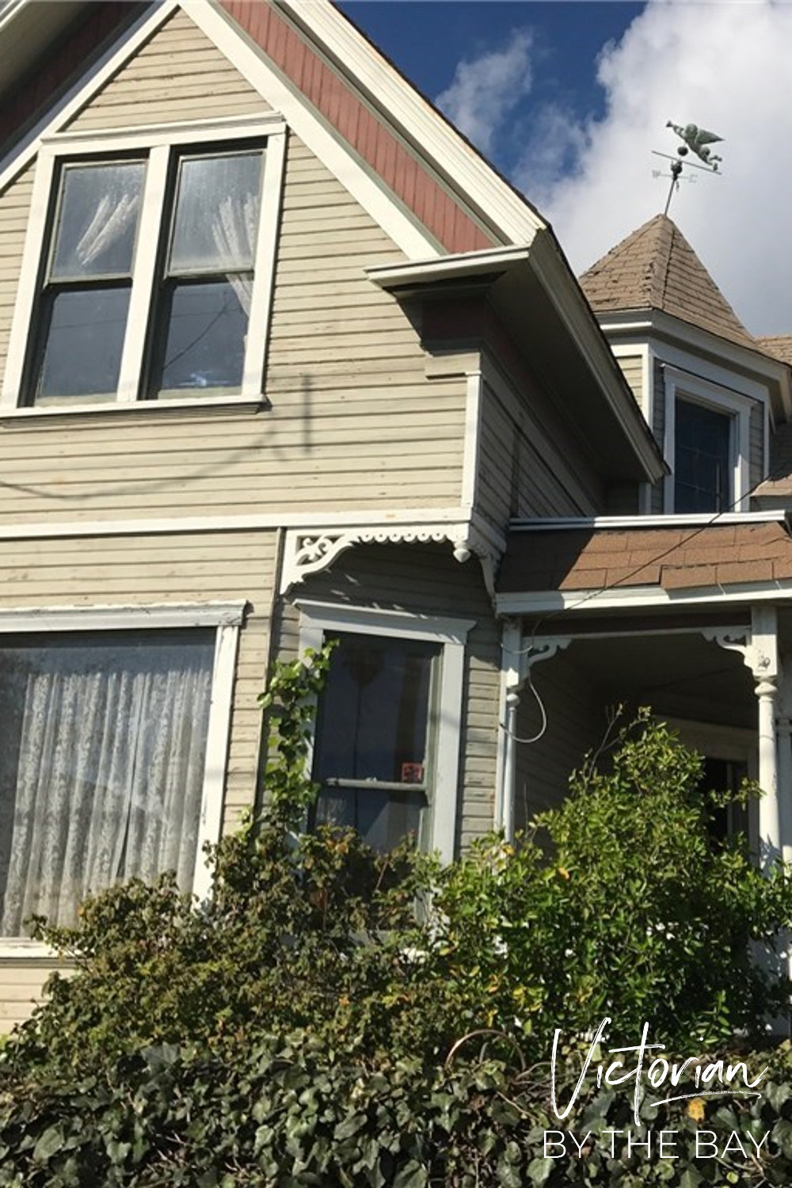I had quite a productive weekend with the house.
I’m in that phase where I am muddling thru planning and permits. This is NEVER fun.
The property apparently falls under the jurisdiction of the Coastal Commission
Sounds fancy, huh?
NO!
This simply means that because I am so close to the ocean, that the coastal commission will have to approve EVERYTHING that requires a permit.
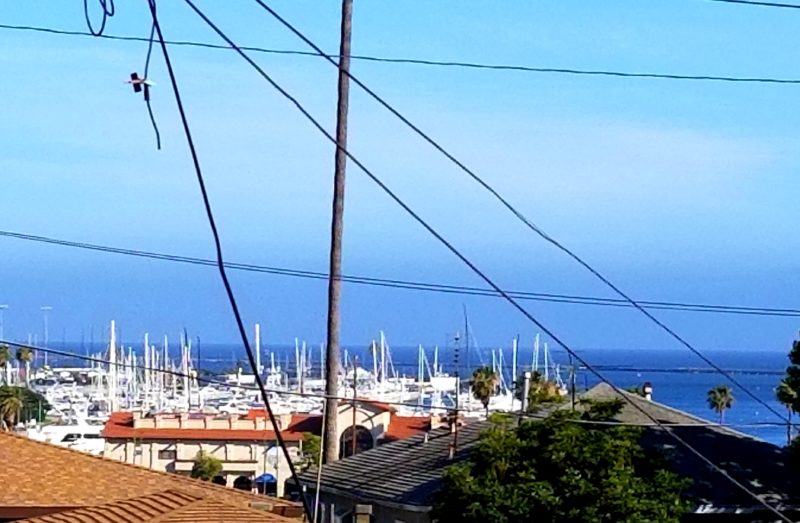
Oh Goody!
This also means that I can expect a “same day” permit from building and safety to take up to an extra 25 business days…
Say What?
Ok, I will just be more diligent about getting things done on my end faster.
It is of utmost importance that you compile a great team of workers and tradesmen.
Enlist the help of friends or folks who have that knowledge you are seeking.
Get to know everyone.
I have to say, living in San Pedro, this is a lot easier. Most people here are very friendly.
If I am out front of the Widows Walk, people will just slam on their brakes or stop in their tracks to talk to me about the home.
She really commands a presence
Afterall, she is the QUEEN!
She simply stands with her gables held high and people are drawn to her.
She and I have met a lot of people this way.
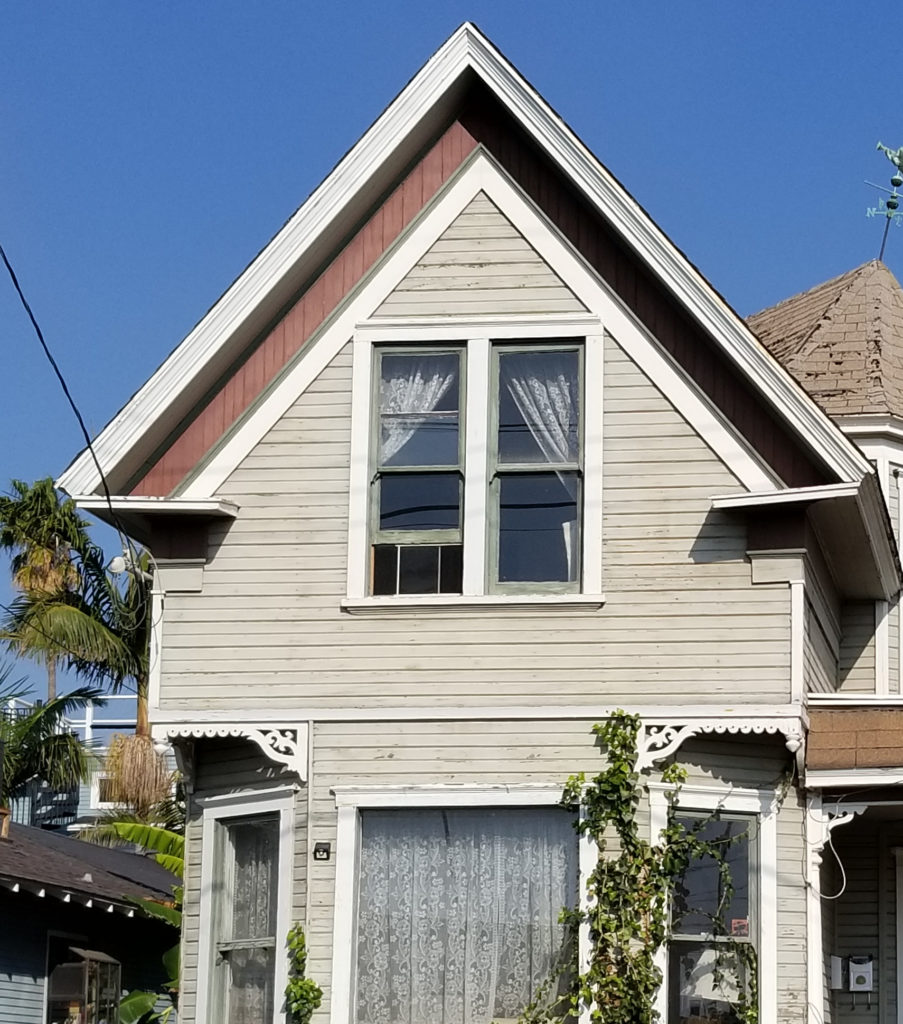
Many months ago, I was fortunate enough to stop by the Muller House Museum, owned by the San Pedro Bay Historical Society.
It is only a few houses away from mine. The most adorable docents work there.
The Muller House has that rich history that mine seems to lack…
…or is still waiting to be discovered!
If you get a chance, come check it out.
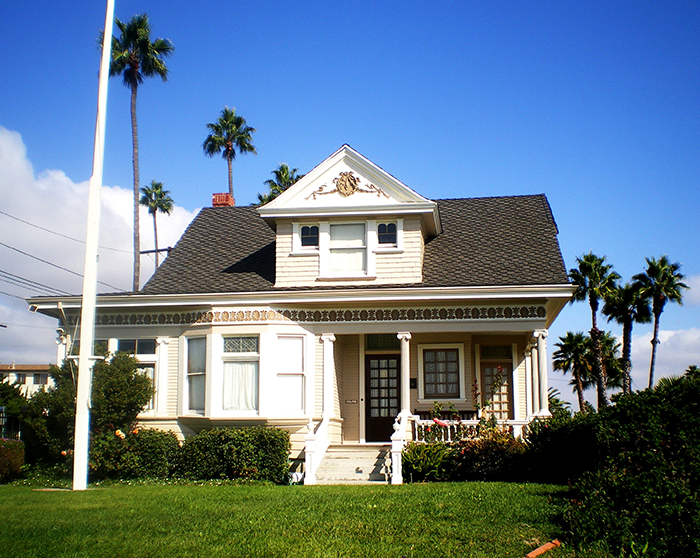
By Los Angeles (Own work) [CC BY-SA 3.0 or GFDL], via Wikimedia Commons
They suggested I get in touch with Kara McLeod & John Mattson, longtime residents and proud owners of a beautiful, historic home in the Vinegar Hill District. Kara & John have been working on their home for over 12 years and are also members of the SPBHS.
Earlier this year, while I was waiting for the long probate process to end and for the house to close, Kara & John very kindly invited me to see their home and learn about the joys and pitfalls of restoring an historic home.
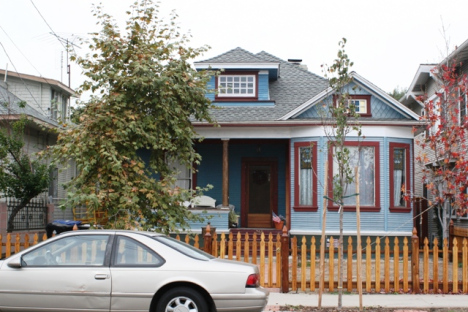
By: Angela “Romee” Romero, SPBXB Blog
My mouth
fell
open.
Their house was so lovely.
Perfect wood.
Perfect windows.
Perfect charm.
Kara says Johns favorite color is WOOD, lol.
All I could think was…OMG, what did I buy?
I spent most of the night trying to take everything in.
So much to see in their home.
It was definitely a system overload!
A very interesting visit.
I left there feeling hopeful, more grounded, but scared to death.
Fast Forward many months later.
I asked Kara & John to come over this past weekend and take a good look the The QUEEN.
I was a bit apprenhensive.
The first thing I said when they arrived was:
I’ll bet your house wasn’t this rotten when you got it, right?
WRONG!Â
I am sure I heard the poor Queen groan in Protest as I humiliated her.
We thoroughly went over the house inside and out!
Each window,
Each room,
Each oddity,
Each Mystery.
Bit by bit
They immediately put my mind at ease about the rotten condition of the windows.
I really want to preserve as many as I can.
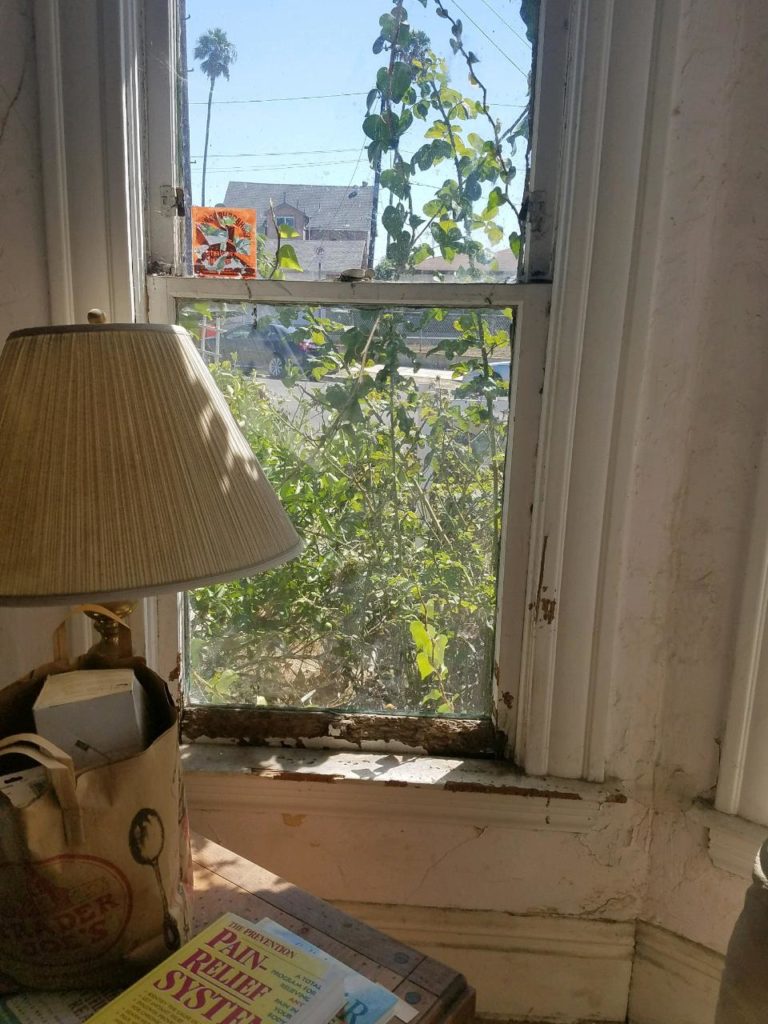
Kara & John are a delight to talk with. They play off each other like a well versed poem.
Their conversations are a symphony to the senses.
Kara’s detailed descriptions are a colorful tapestry, as rich as the costumes she designs,
woven flawlessly with John’s impeccable attention to detail.
So fine, it sounds like a well written concerto, humming along the strands of cobwebs that shroud the walls.
Their words echo in the barren rooms.
The Queen listens intently.
Pride swells in her crumbling walls as she feels hope for the first time in over 120 years.
It’s a beautiful thing.
My heart sings as I run my hand down her cracking plaster.
Our bond strengthens, I love her so much.
She will be whole again
I breathe…
And quickly recover from this secret moment the Queen and I share.
As we move from room to room, we were able to unravel a bit more history about the house.
It is apparent that several families lived in the home at one time.
This makes sense since several people were flocking to the area to be a part of the new, booming town and the building of The Port Of Los Angeles.
Some also came to stay while their loved ones were at sea or working on the docks or lumberyards.
Sometime between 1895 & 1908, someone added on a Summer Kitchen, an Upstairs Bathroom and Covered Porch/Sun-room.
These are evidenced by the exterior of the fireplace that sits in the kitchen.
By the way… That little cast iron skillet is covering an open flue that the original stove was hooked up to.
There is a big gaping hole under it!
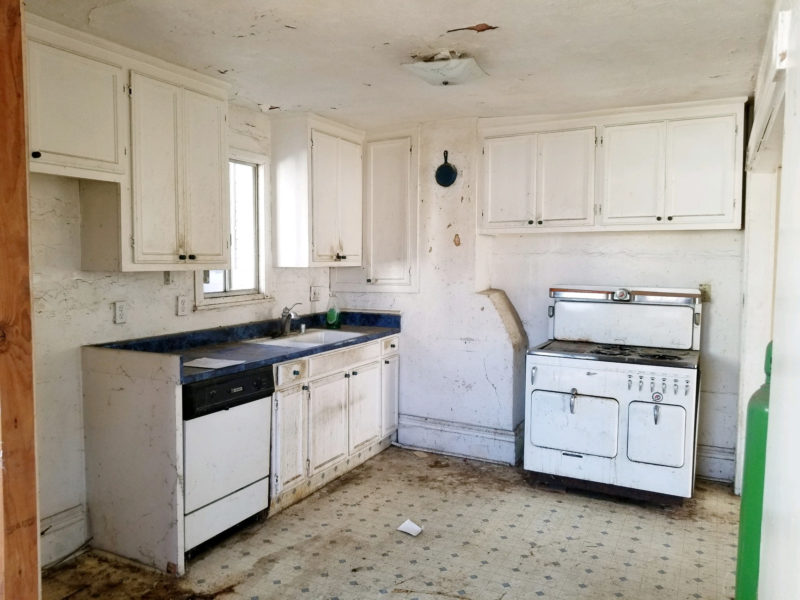
Those are NOT the original cabinets in the kitchen.
I found 2 original cabinets in the garage in complete disrepair, but plan to replicate their styling.
The cool thing about the originals is that they were actually made of OLD CRATES from the harbor
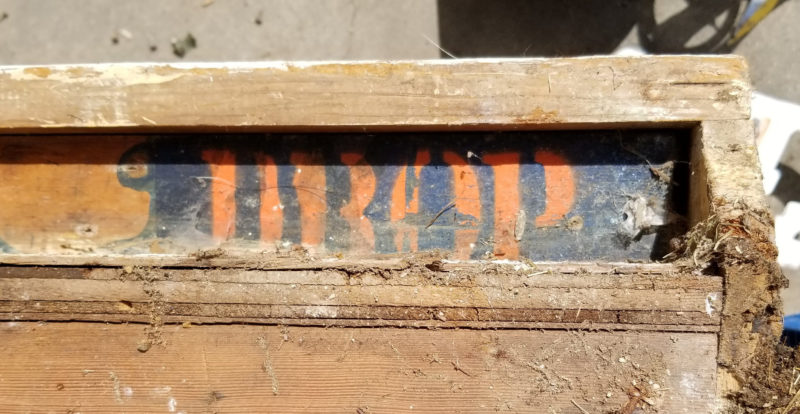
They had words such as DROP, TOP-H and WEIGHT stenciled on the insides of the cabinets in GARISH, shipyard colors.
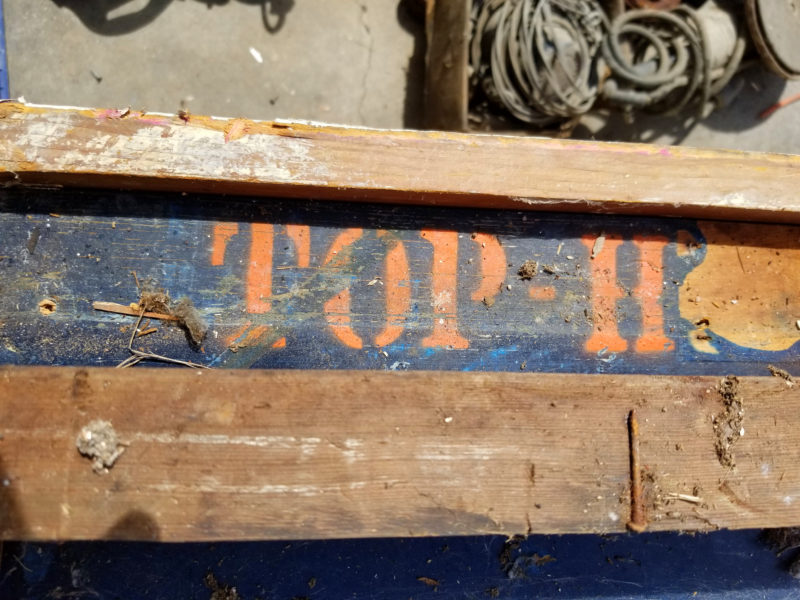
John mentioned that back then, materials were expensive and labor was cheap.
They used what they could to build some of these early homes.
As was the case with our Queen. She was the very first home built on the street.
It was VERY close to the harbor and lumberyard.
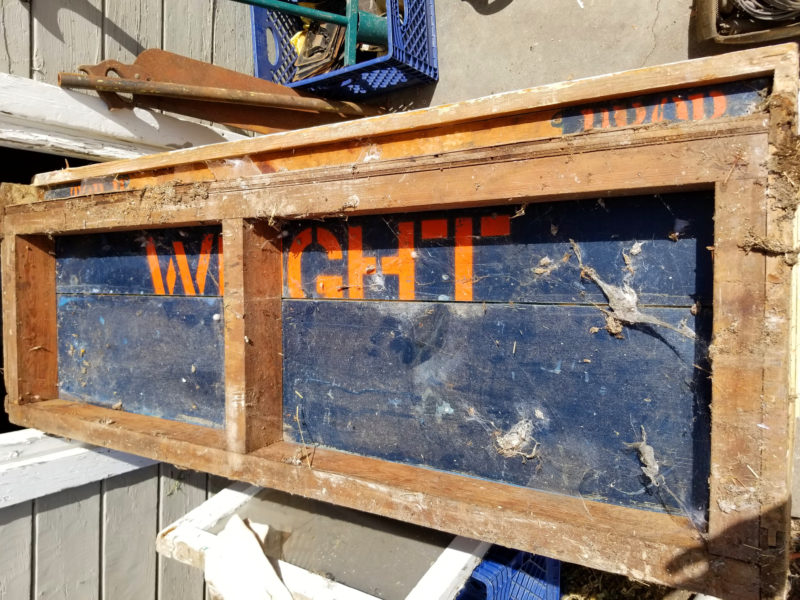
This gives me an idea of the cabinet door style and hardware.
I also know that since the garage burned down in 1933, that these cabinets were not taken out of the kitchen until after then or they wouldn’t have been in the 1954 garage, right?
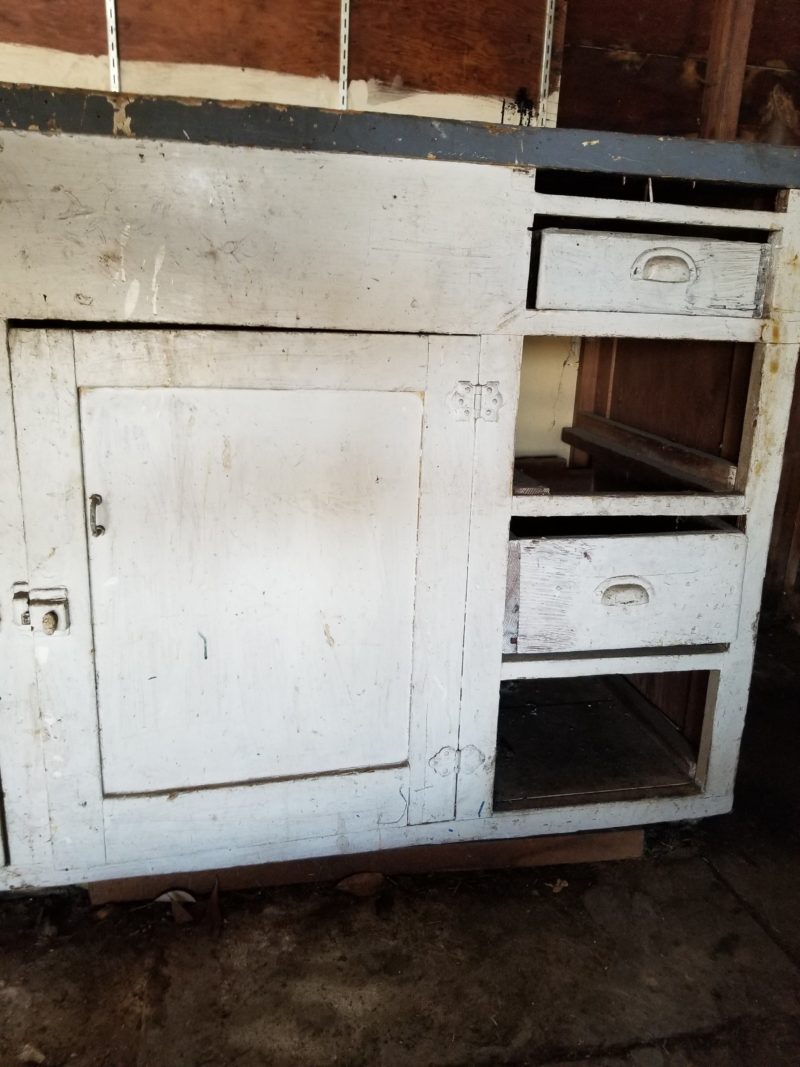
Then there was the upstairs “Rental Room” It was actually being rented out from the very beginning, but we believe that it was originally built as a covered porch or sun-room to escape the heat and take advantage of the cool ocean breezes.
This explains the odd wall of sliding windows upstairs in the 7 foot deep room and the shiplap on all of the walls.
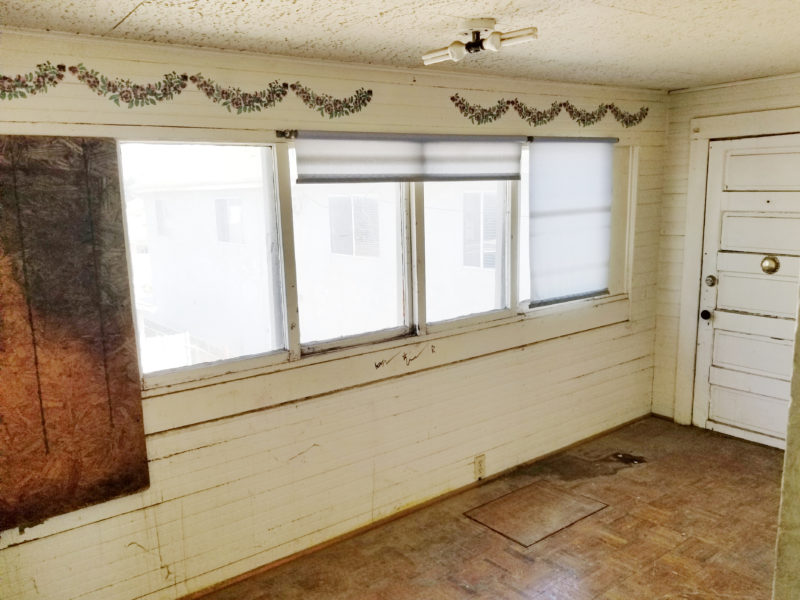
It also had a hole/flue in the chimney wall that was most probably used for a small potbelly stove.
This room also has an exterior entrance.
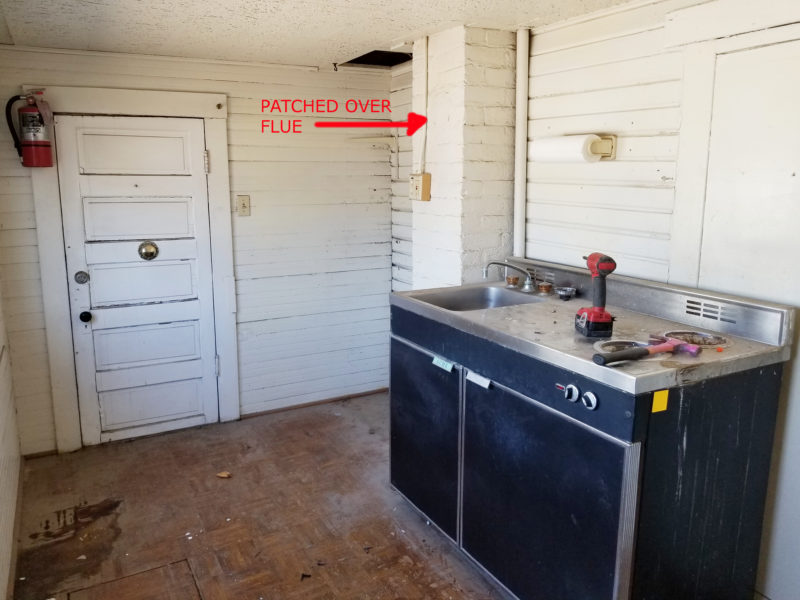
Then we took a good long look at the downstairs bedroom.
It is very small and just off of the kitchen.
There is a plate rail running all around the walls of the room.
Oddly, it continues into the closet and thru the wall into the kitchen.
Plate rails in the bedroom?
It becomes clear that this was some sort of dining room.
But why?
There is a large and impressive dining room just off the kitchen and this is a small 7.9 x 10.5 ft little room with 2 lovely large windows.
Kara explained that sometimes there were what they called “Family Dining Rooms” where perhaps children ate or a quick meal could be eaten.
This really made a lot of sense.
See the Plate Rail running thru the back wall of the closet?
Currently there is a shelf sitting on it.
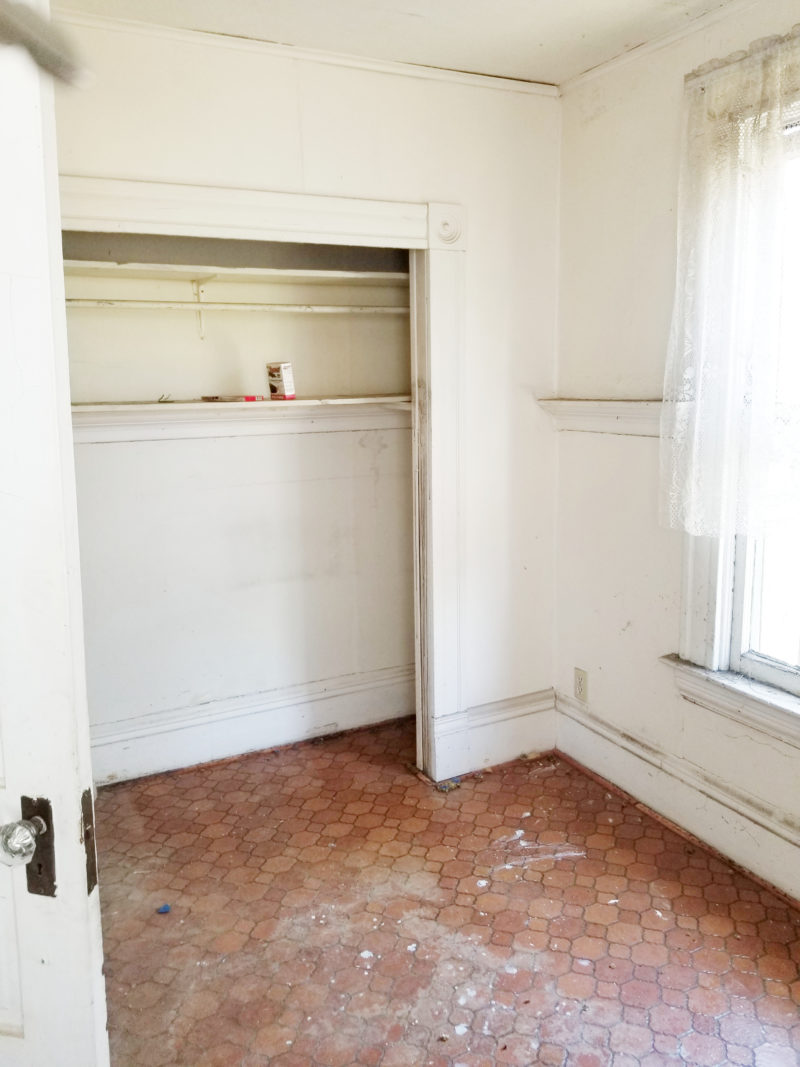
Below you can see how the Plate Rail wraps around to the other side of the room.
The large window faces out to the side of the backyard where my pups kennel is set up.
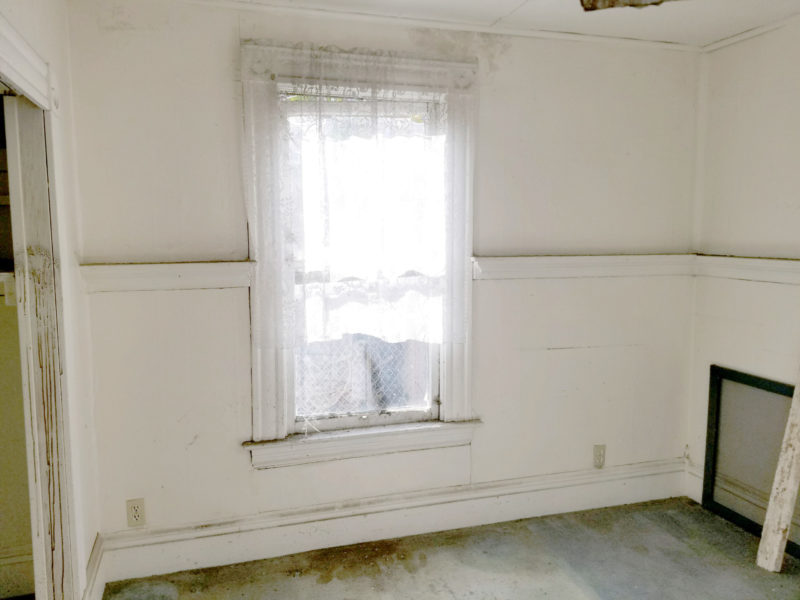
Again, you can see the Plate Rail further wrapping around the room.
Another lovely, but oddly placed window looks out to the backyard.
If I am not mistaken, I believe that the Plate Rail on the far right ends just where this photo is cut off.
This tells me that part of the wall is original, unless someone matched the Plate Rail with newer stock.
I will have to further investigate.
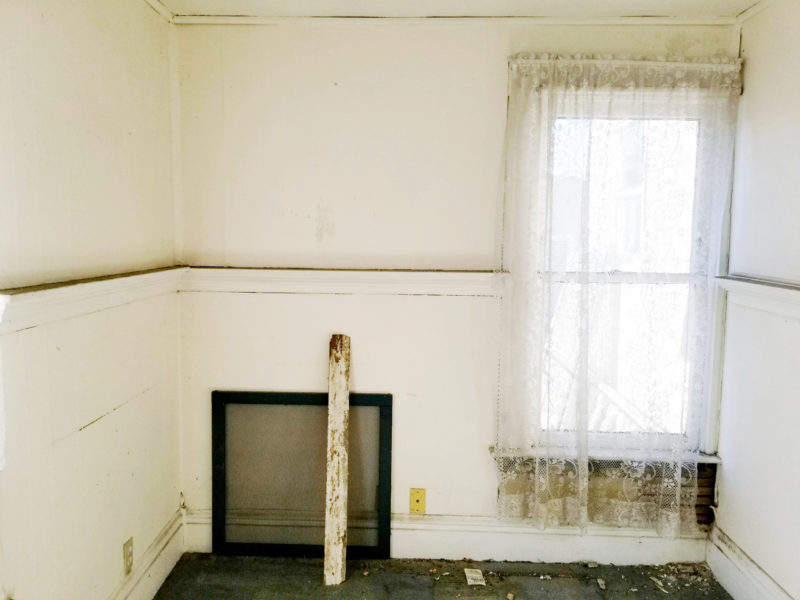
In this photo below, you can see the Plate Rail going thru the back wall of the closet thru the wall and continuing into the kitchen area.
There is a doorway to the left of the photo.
This wall was clearly, not originally here.
The craftsmanship on it is awful.
The door moulding and rosettes on the door to the the left do match the original mouldings.
Perhaps they were milled to match or were found on the property.
It is probable this door was a larger doorway opening that a dining room would have had.
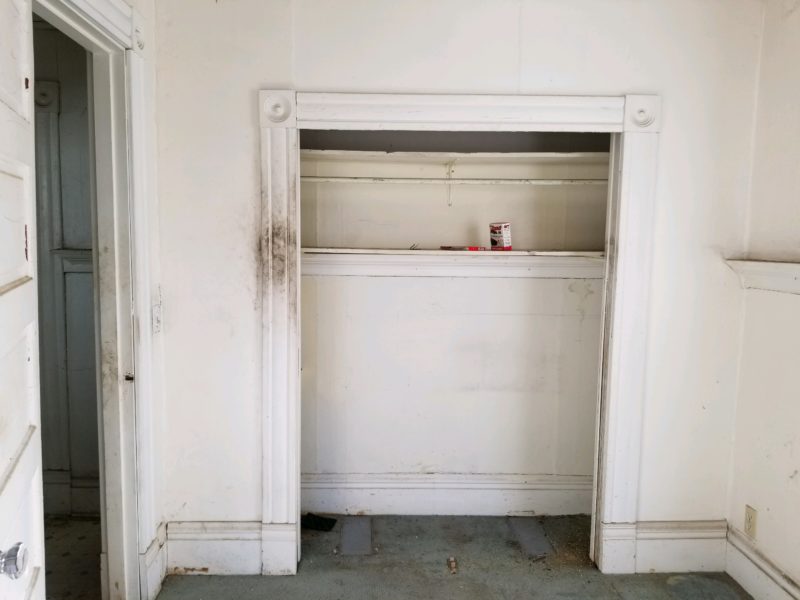
One of the original occupants of the home, Ms. Therese Fitzgerald has told me there was a pass thru in the kitchen to the dining room.
I will definitely be looking for it as the restoration unfolds.
I am curious to see if it is in the back closet wall of this small room.
Another area of the home we delved into was the room with the fireplace.
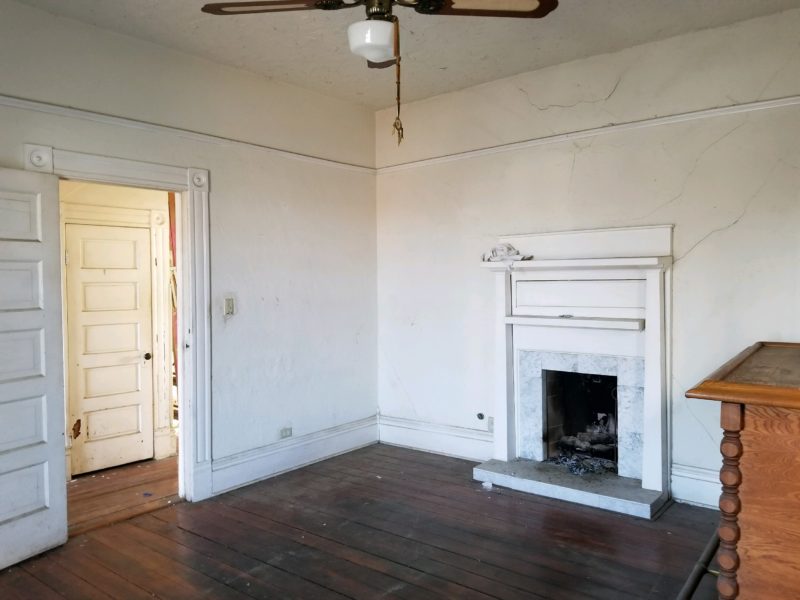
One of the past owners, Catherine Fergus, referred to the room as “The Library”.
Kara, John & I talked about the room perhaps having been the original dining room.
It’s does back up to the kitchen.
Maybe this is where the old pass thru could be hiding?
John was quick to point out that formal dining rooms often had fireplaces in them.
Alas, Kara, not missing a beat as their conversation bounced back and forth,
reminded John that this was the only room with a fireplace and the only source of heat for the families.
Imagine a Victorian house with only ONE FIREPLACE, sad, but true!
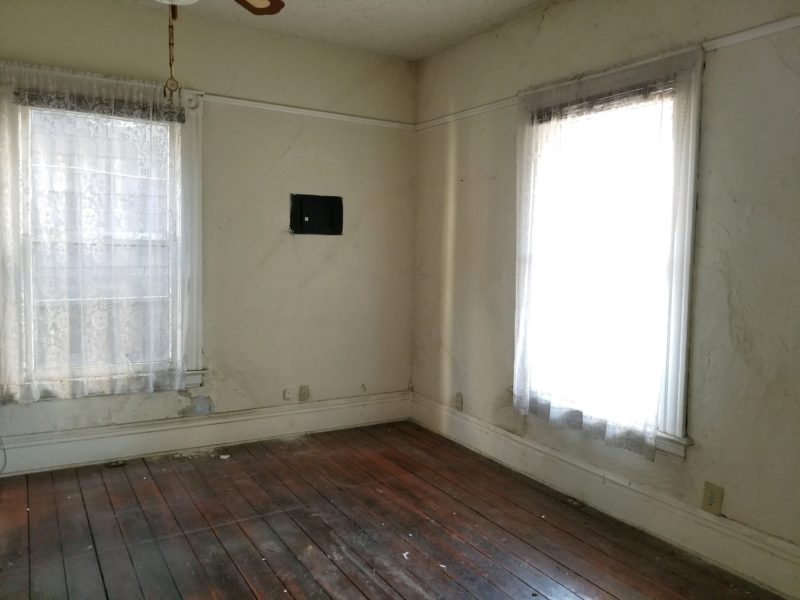
If it were a library, why are there NO built in bookcases or cabinets?
Oddly, there are NONE to be found in the house!
Kara came to the rescue by letting us know that it was most probably what would be referred to as a Family Parlor.
It was common to have 2 parlors in the home.
The Formal Parlor was where guests were greeted and entertained.
Generally located right at the entrance to the home.
The Queen was no exception.
Her Formal Parlor is immediately to the left of the door.
The second parlor would be reserved for family or guests who were well known by the family and perhaps had just finished a meal in the formal dining room.
They would then congregate in the Family Parlor where the fireplace would keep them comfortable on a cold evening.
So fascinating.
I find myself transported for a few moments.
I am back in 1906
I imagine some of the past occupants going about their lives in the home.
Perhaps Mrs. H. Carter sits by the fire chatting with Miss Ecie Crosley.
Her father, General Harrison Crosley smokes a cigar and tells stories of the Civil War that he served in.
Mrs. Kate Locke peers out on the balcony of the Widows Walk, worried sick about when her husband will return from the sea.
The names I offer are real people who ALL lived in the home in 1906.
Oh, dear Queen, if your walls will only speak to me.
I dream that I will find something interesting hidden in the dark depths of your walls that have never been opened.
What secrets will you reveal?
I can only wait impatiently, hoping you will give me the information that I seek.
Until then…..
I love this photo of an antique parlor with guests
This is NOT my house.
So Inspiring!
So much to see! Seems the Victorians really liked their stuff.
Good heavens I don’t feel like such a hoarder!
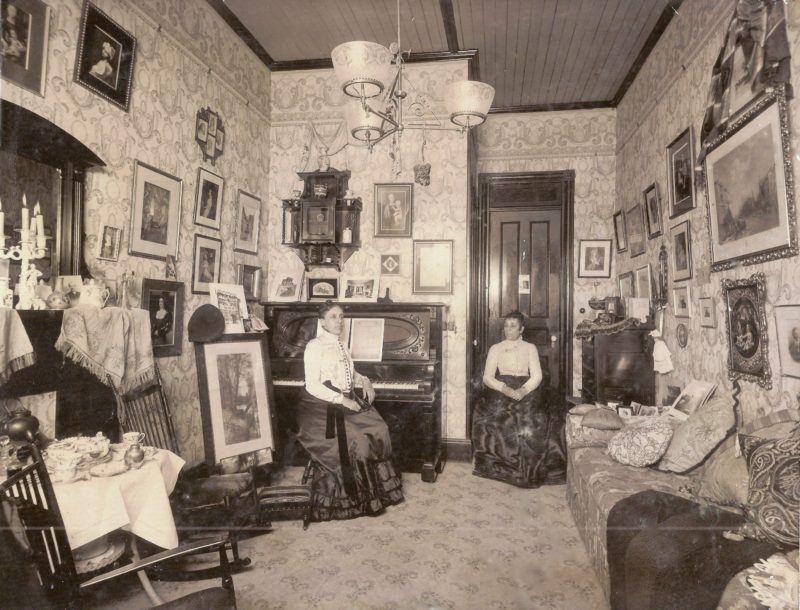
Our lovely visit at my home comes to an end.
Kara and John ask that I follow them back to their home.
John has amazing photos of the restoration progress that he is sure will put my mind at ease!
I spend another few hours at their home, feeling better seeing the photos of their house from the very beginning.
Their home had similar rotten windows and oddities.
I left their home feeling VERY confident that I have NOT made a mistake
While my sanity may always be in question
I know I made the right choice.
Wow, if you are still with me, thank you.
That was quite a post.
Before you leave, I urge you all to SUBSCRIBE to the Newsletter.
Scroll down to the link, you can’t miss it!
All that really means is that every time I post a new article, you will be notified via email immediately.
No junk mail, I promise!
You will no longer have to wait for me to post on Facebook, or keep checking the blog, hoping for a new post!
Give it a try!
If you missed the last post, read about The Train That Ran Through My Backyard
Thank you for stopping by, this is getting interesting!

